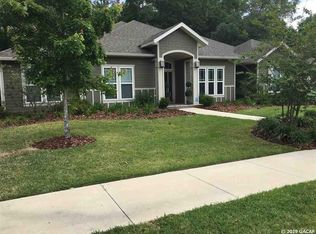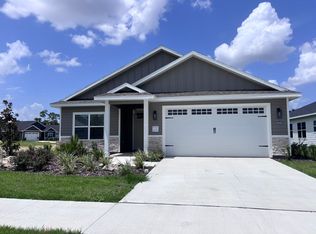Sold for $570,000
$570,000
155 SW 118th Ter, Gainesville, FL 32607
4beds
2,574sqft
Single Family Residence
Built in 2013
0.34 Acres Lot
$559,100 Zestimate®
$221/sqft
$3,415 Estimated rent
Home value
$559,100
$503,000 - $621,000
$3,415/mo
Zestimate® history
Loading...
Owner options
Explore your selling options
What's special
Welcome to a home where elegance and comfort harmoniously blend. From the moment you step through the front door, you'll be captivated by the stylish upgrades and exquisite decorative touches that define this residence. The thoughtfully designed three-way split floor plan ensures privacy and flexibility. Two bedrooms share a well-appointed Jack-and-Jill bath, while a third bedroom, conveniently located near a full bath with a large, accessible shower and private outside entrance, offers the perfect option for an in-law suite or home office. The primary suite is a sanctuary of luxury, featuring a spa-like ensuite bath with a whirlpool tub, dual vanities, and an expansive walk-in closet. The shower, designed with seamless flooring, provides easy accessibility for everyone. For the culinary enthusiast, the kitchen is a dream come true. It boasts a spacious island ideal for meal preparation, a gas stove with double ovens, a space-saving microwave, and ample cabinet storage. The granite countertops and solid stone backsplash show both beauty and practicality. Enjoy meals at the cozy in-kitchen dining area or in the elegant dining room, which features a striking coffered ceiling. Additional features include a dedicated office space with views of the front porch and a versatile bonus room off the living area, large enough for a pool table or other recreational activities. The living room is designed for ambiance, highlighted by a gas fireplace that provides warmth and charm during Florida’s cooler evenings. Step outside to the screened-in lanai and relax while overlooking the meticulously landscaped backyard. The space is thoughtfully designed with pavers leading to a charming pergola and a grassy play area, all surrounded by a private fence. For added convenience, a shed with electrical access is situated next to the gardening area. The community enhances your lifestyle with its neighborhood sidewalks, serene green space park, and playground. Located centrally between Newberry Rd and Archer Rd, this home offers effortless access to all that Gainesville has to enjoy, making it the perfect blend of convenience and comfort.
Zillow last checked: 8 hours ago
Listing updated: November 06, 2024 at 11:07am
Listing Provided by:
Trish Nystrom 704-488-7776,
SELLSTATE NEXT GENERATION REALTY, LLC 352-387-2383
Bought with:
Jill Tinney, 3349835
BHGRE THOMAS GROUP
Source: Stellar MLS,MLS#: GC524975 Originating MLS: Gainesville-Alachua
Originating MLS: Gainesville-Alachua

Facts & features
Interior
Bedrooms & bathrooms
- Bedrooms: 4
- Bathrooms: 3
- Full bathrooms: 3
Primary bedroom
- Features: Bath With Whirlpool, Ceiling Fan(s), Dual Sinks, En Suite Bathroom, Exhaust Fan, Handicapped Accessible, Stone Counters, Window/Skylight in Bath, Walk-In Closet(s)
- Level: First
- Dimensions: 20x16
Bonus room
- Features: No Closet
- Level: First
- Dimensions: 16x20
Kitchen
- Features: Pantry, Exhaust Fan, Granite Counters
- Level: First
Living room
- Features: Other
- Level: First
- Dimensions: 14x12
Heating
- Central, Natural Gas
Cooling
- Central Air
Appliances
- Included: Dishwasher, Disposal, Dryer, Exhaust Fan, Ice Maker, Microwave, Refrigerator, Tankless Water Heater, Washer
- Laundry: Laundry Room
Features
- Ceiling Fan(s), Coffered Ceiling(s), Crown Molding, Eating Space In Kitchen, High Ceilings, Kitchen/Family Room Combo, Open Floorplan, Primary Bedroom Main Floor, Stone Counters, Thermostat, Tray Ceiling(s), Walk-In Closet(s)
- Flooring: Carpet, Tile, Hardwood
- Windows: Shutters, Window Treatments
- Has fireplace: Yes
- Fireplace features: Decorative, Gas, Living Room
Interior area
- Total structure area: 3,502
- Total interior livable area: 2,574 sqft
Property
Parking
- Total spaces: 2
- Parking features: Garage - Attached
- Attached garage spaces: 2
Features
- Levels: One
- Stories: 1
- Patio & porch: Covered, Front Porch, Patio, Screened
- Exterior features: Irrigation System, Sidewalk
Lot
- Size: 0.34 Acres
- Residential vegetation: Trees/Landscaped
Details
- Additional structures: Shed(s)
- Parcel number: 04328010015
- Zoning: R1AA
- Special conditions: None
Construction
Type & style
- Home type: SingleFamily
- Architectural style: Contemporary
- Property subtype: Single Family Residence
Materials
- Brick, Cement Siding, HardiPlank Type, Wood Frame
- Foundation: Slab
- Roof: Shingle
Condition
- Completed
- New construction: No
- Year built: 2013
Utilities & green energy
- Sewer: Public Sewer
- Water: Public
- Utilities for property: BB/HS Internet Available, Cable Available, Electricity Connected, Natural Gas Connected, Phone Available
Community & neighborhood
Security
- Security features: Security System
Community
- Community features: Community Mailbox, Deed Restrictions, Park, Playground, Sidewalks
Location
- Region: Gainesville
- Subdivision: FLETCHER PARK CLUSTER
HOA & financial
HOA
- Has HOA: Yes
- HOA fee: $62 monthly
- Association name: Tom Eaton
- Association phone: 352-562-7455
- Second association name: Fletcher Park HPA
Other fees
- Pet fee: $0 monthly
Other financial information
- Total actual rent: 0
Other
Other facts
- Listing terms: Cash,Conventional,Special Funding,VA Loan
- Ownership: Fee Simple
- Road surface type: Paved, Concrete
Price history
| Date | Event | Price |
|---|---|---|
| 11/6/2024 | Sold | $570,000-1.7%$221/sqft |
Source: | ||
| 10/4/2024 | Price change | $580,000-4.9%$225/sqft |
Source: | ||
| 9/16/2024 | Listed for sale | $610,000+41.9%$237/sqft |
Source: | ||
| 9/10/2018 | Sold | $430,000-4.4%$167/sqft |
Source: GACAR #416494 Report a problem | ||
| 6/28/2018 | Listed for sale | $449,900$175/sqft |
Source: Coldwell Banker M.M. Parrish Realtors #416494 Report a problem | ||
Public tax history
| Year | Property taxes | Tax assessment |
|---|---|---|
| 2024 | $5,080 +2.1% | $256,014 +3% |
| 2023 | $4,974 +2.3% | $248,558 +3% |
| 2022 | $4,864 +2.4% | $241,319 +2.8% |
Find assessor info on the county website
Neighborhood: 32607
Nearby schools
GreatSchools rating
- 9/10Hidden Oak Elementary SchoolGrades: PK-5Distance: 2.1 mi
- 7/10Kanapaha Middle SchoolGrades: 6-8Distance: 4.3 mi
- 6/10F. W. Buchholz High SchoolGrades: 5,9-12Distance: 4.4 mi
Schools provided by the listing agent
- Elementary: Hidden Oak Elementary School-AL
- Middle: Kanapaha Middle School-AL
- High: F. W. Buchholz High School-AL
Source: Stellar MLS. This data may not be complete. We recommend contacting the local school district to confirm school assignments for this home.
Get pre-qualified for a loan
At Zillow Home Loans, we can pre-qualify you in as little as 5 minutes with no impact to your credit score.An equal housing lender. NMLS #10287.
Sell with ease on Zillow
Get a Zillow Showcase℠ listing at no additional cost and you could sell for —faster.
$559,100
2% more+$11,182
With Zillow Showcase(estimated)$570,282

