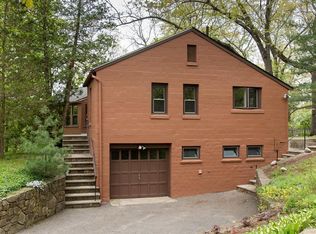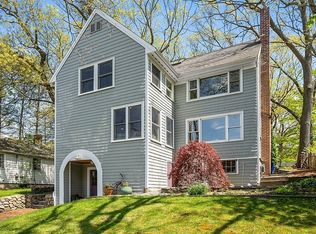Sold for $2,900,000
$2,900,000
155 Shade St, Lexington, MA 02421
6beds
6,150sqft
Single Family Residence
Built in 2021
0.32 Acres Lot
$2,926,900 Zestimate®
$472/sqft
$7,858 Estimated rent
Home value
$2,926,900
$2.72M - $3.16M
$7,858/mo
Zestimate® history
Loading...
Owner options
Explore your selling options
What's special
A rare opportunity to own a modern farmhouse where sophistication meets impeccable craftsmanship. Throughout, exquisite millwork, coffered ceilings, custom built-ins, and rich hardwood floors exude elegance. The chef’s kitchen stuns with premium stainless appliances, a butler’s pantry, white inset cabinetry, quartz countertops, a sunlit breakfast room, and a striking 10-foot island with a natural pecan base. A first-floor en-suite bedroom or office adds versatility. Upstairs offers four en-suite bedrooms, including a serene primary suite with a custom walk-in closet and a spa-inspired bath featuring a soaking tub, quartz double vanity, and a beautifully tiled shower. The expansive lower level impresses with a playroom, wet bar, gym, full bath, and guest bedroom. With 6,150 sq ft of luxurious living and easy access to top schools and major routes to Boston and Cambridge, this exceptional home blends timeless beauty with modern convenience.
Zillow last checked: 8 hours ago
Listing updated: October 01, 2025 at 02:43pm
Listed by:
Claire Kotzampaltiris 617-599-5881,
Maloney Properties, Inc. 781-943-0200
Bought with:
Christine Pomer
Coldwell Banker Realty - Lexington
Source: MLS PIN,MLS#: 73408093
Facts & features
Interior
Bedrooms & bathrooms
- Bedrooms: 6
- Bathrooms: 6
- Full bathrooms: 5
- 1/2 bathrooms: 1
Primary bedroom
- Features: Vaulted Ceiling(s), Walk-In Closet(s), Closet/Cabinets - Custom Built, Flooring - Hardwood
- Level: Second
Bedroom 2
- Features: Closet/Cabinets - Custom Built, Flooring - Hardwood
- Level: Second
Bedroom 3
- Features: Walk-In Closet(s), Closet/Cabinets - Custom Built, Flooring - Hardwood
- Level: Second
Bedroom 4
- Features: Closet/Cabinets - Custom Built, Flooring - Hardwood
- Level: Second
Bedroom 5
- Features: Closet/Cabinets - Custom Built, Flooring - Hardwood
- Level: First
Primary bathroom
- Features: Yes
Bathroom 1
- Features: Bathroom - Half
- Level: First
Bathroom 2
- Features: Bathroom - 3/4
- Level: Second
Bathroom 3
- Features: Bathroom - Full
- Level: Second
Dining room
- Features: Coffered Ceiling(s), Flooring - Hardwood
- Level: First
Family room
- Features: Closet/Cabinets - Custom Built, Flooring - Hardwood
- Level: First
Kitchen
- Features: Flooring - Hardwood, Dining Area, Countertops - Stone/Granite/Solid
- Level: First
Living room
- Features: Flooring - Hardwood
- Level: First
Heating
- Forced Air, Natural Gas
Cooling
- Central Air
Appliances
- Included: Water Heater, Tankless Water Heater, Disposal, Microwave, ENERGY STAR Qualified Refrigerator, Wine Refrigerator, ENERGY STAR Qualified Dishwasher, Range Hood, Range
- Laundry: Flooring - Stone/Ceramic Tile, Electric Dryer Hookup, Washer Hookup, Sink, Second Floor
Features
- Closet/Cabinets - Custom Built, Bathroom - 3/4, Bathroom - Full, Wet bar, Bedroom, Bathroom, Play Room, Central Vacuum, Wet Bar
- Flooring: Tile, Vinyl, Hardwood, Flooring - Vinyl
- Doors: Insulated Doors
- Windows: Insulated Windows
- Basement: Full
- Number of fireplaces: 2
- Fireplace features: Dining Room, Living Room
Interior area
- Total structure area: 6,150
- Total interior livable area: 6,150 sqft
- Finished area above ground: 4,227
- Finished area below ground: 1,923
Property
Parking
- Total spaces: 6
- Parking features: Attached, Paved Drive, Off Street
- Attached garage spaces: 2
- Uncovered spaces: 4
Features
- Patio & porch: Porch, Patio
- Exterior features: Porch, Patio, Professional Landscaping, Sprinkler System, Decorative Lighting
Lot
- Size: 0.32 Acres
Details
- Parcel number: M:0034 L:00094B,551241
- Zoning: RS
Construction
Type & style
- Home type: SingleFamily
- Architectural style: Contemporary
- Property subtype: Single Family Residence
Materials
- Frame
- Foundation: Concrete Perimeter
- Roof: Shingle,Metal
Condition
- Year built: 2021
Utilities & green energy
- Electric: 200+ Amp Service
- Sewer: Public Sewer
- Water: Public
- Utilities for property: for Gas Range, Washer Hookup
Green energy
- Energy efficient items: Thermostat
Community & neighborhood
Security
- Security features: Security System
Community
- Community features: Public Transportation, Shopping, Pool, Tennis Court(s), Park, Walk/Jog Trails, Golf, Medical Facility, Laundromat, Bike Path, Conservation Area, Highway Access, House of Worship, Marina, Private School, Public School, University, Other
Location
- Region: Lexington
Price history
| Date | Event | Price |
|---|---|---|
| 9/29/2025 | Sold | $2,900,000-4.9%$472/sqft |
Source: MLS PIN #73408093 Report a problem | ||
| 8/12/2025 | Contingent | $3,050,000$496/sqft |
Source: MLS PIN #73408093 Report a problem | ||
| 8/6/2025 | Price change | $3,050,000-2.4%$496/sqft |
Source: MLS PIN #73408093 Report a problem | ||
| 7/23/2025 | Listed for sale | $3,125,000+11.6%$508/sqft |
Source: MLS PIN #73408093 Report a problem | ||
| 8/15/2023 | Sold | $2,799,000$455/sqft |
Source: MLS PIN #73109050 Report a problem | ||
Public tax history
| Year | Property taxes | Tax assessment |
|---|---|---|
| 2025 | $33,767 -1.4% | $2,761,000 -1.2% |
| 2024 | $34,239 +7% | $2,795,000 +13.5% |
| 2023 | $32,006 +102.9% | $2,462,000 +115.4% |
Find assessor info on the county website
Neighborhood: 02421
Nearby schools
GreatSchools rating
- 9/10Bridge Elementary SchoolGrades: K-5Distance: 0.7 mi
- 9/10Jonas Clarke Middle SchoolGrades: 6-8Distance: 1.5 mi
- 10/10Lexington High SchoolGrades: 9-12Distance: 1.4 mi
Get a cash offer in 3 minutes
Find out how much your home could sell for in as little as 3 minutes with a no-obligation cash offer.
Estimated market value$2,926,900
Get a cash offer in 3 minutes
Find out how much your home could sell for in as little as 3 minutes with a no-obligation cash offer.
Estimated market value
$2,926,900

