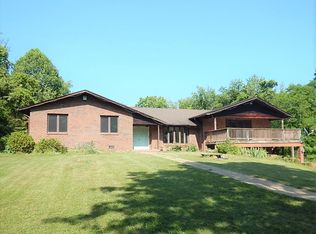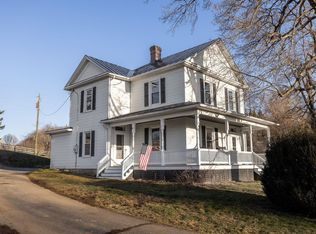Sit under the trees and enjoy majestic views! Traditional 2 story home with 4 BRs and 2 1/2 baths and 5 acres to enjoy the country life. Room to grow with the unfinished basement. Brand new 30 year roof plus replacement windows keep utility bills reasonable. Lovely hilltop setting in popular Riverheads District only minutes from town. Fornal livingroom as well as a cozy family room with gas log fireplace. Formal dining room and breakfast area in the kitchen. Utility room on main level with outside access.
This property is off market, which means it's not currently listed for sale or rent on Zillow. This may be different from what's available on other websites or public sources.


