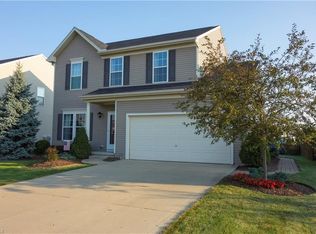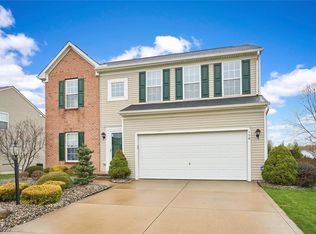Sold for $432,000
$432,000
155 Stone Ridge Way, Berea, OH 44017
3beds
3,284sqft
Single Family Residence
Built in 2008
9,565.78 Square Feet Lot
$436,800 Zestimate®
$132/sqft
$4,066 Estimated rent
Home value
$436,800
$402,000 - $472,000
$4,066/mo
Zestimate® history
Loading...
Owner options
Explore your selling options
What's special
Beautiful Home in the Highly Desirable Sandy Ridge!
Welcome to this stunning 3-bedroom, 3.5-bathroom home located in one of the most sought-after neighborhoods—Sandy Ridge. Thoughtfully designed and full of charm, this home offers everything you need for comfortable and stylish living.
The main-floor master suite includes a private bath and walk-in closet, providing a peaceful retreat. A dedicated home office on the first floor makes working from home a breeze.
The bright and airy living room features vaulted ceilings and is filled with natural light, creating an open and welcoming atmosphere. Upstairs, you’ll find a cozy sitting area, perfect for reading, relaxing, or a kids’ play zone.
The fully finished basement includes a bar and a separate room, ideal for guests, a gym, or additional living space.
Outside, enjoy a fully fenced backyard with a stamped concrete patio and a storage shed, making it perfect for entertaining or relaxing in privacy.
Don’t miss the opportunity to make this beautifully maintained home your own in the incredible Sandy Ridge community!
Zillow last checked: 8 hours ago
Listing updated: July 11, 2025 at 01:28pm
Listing Provided by:
Sofie Zhao 440-822-1466support@plumtreerealty.com,
Plum Tree Realty, LLC
Bought with:
Bree Swatt, 2020008966
XRE
Source: MLS Now,MLS#: 5129488 Originating MLS: Akron Cleveland Association of REALTORS
Originating MLS: Akron Cleveland Association of REALTORS
Facts & features
Interior
Bedrooms & bathrooms
- Bedrooms: 3
- Bathrooms: 4
- Full bathrooms: 3
- 1/2 bathrooms: 1
- Main level bathrooms: 2
- Main level bedrooms: 1
Heating
- Forced Air
Cooling
- Central Air
Appliances
- Included: Cooktop, Dryer, Dishwasher, Range, Refrigerator, Washer
Features
- Basement: Finished
- Number of fireplaces: 1
Interior area
- Total structure area: 3,284
- Total interior livable area: 3,284 sqft
- Finished area above ground: 2,198
- Finished area below ground: 1,086
Property
Parking
- Total spaces: 2
- Parking features: Attached, Garage
- Attached garage spaces: 2
Features
- Levels: Two
- Stories: 2
- Fencing: Fenced
Lot
- Size: 9,565 sqft
Details
- Additional structures: Gazebo, Shed(s)
- Parcel number: 36147004
Construction
Type & style
- Home type: SingleFamily
- Architectural style: Colonial
- Property subtype: Single Family Residence
Materials
- Aluminum Siding
- Roof: Asphalt
Condition
- Year built: 2008
Utilities & green energy
- Sewer: Public Sewer
- Water: Public
Community & neighborhood
Community
- Community features: Common Grounds/Area, Playground
Location
- Region: Berea
- Subdivision: Sanstone Rdg South Ph 02a
HOA & financial
HOA
- Has HOA: Yes
- HOA fee: $225 annually
- Services included: Common Area Maintenance
- Association name: Sandstone Ridge South
Price history
| Date | Event | Price |
|---|---|---|
| 7/9/2025 | Sold | $432,000+0.7%$132/sqft |
Source: | ||
| 7/8/2025 | Pending sale | $429,000$131/sqft |
Source: | ||
| 6/13/2025 | Contingent | $429,000$131/sqft |
Source: | ||
| 6/7/2025 | Listed for sale | $429,000-0.2%$131/sqft |
Source: | ||
| 5/5/2025 | Listing removed | -- |
Source: Owner Report a problem | ||
Public tax history
| Year | Property taxes | Tax assessment |
|---|---|---|
| 2024 | $6,381 +9.9% | $112,530 +30.8% |
| 2023 | $5,809 +0.6% | $86,000 |
| 2022 | $5,772 +0.5% | $86,000 |
Find assessor info on the county website
Neighborhood: 44017
Nearby schools
GreatSchools rating
- 7/10Falls-Lenox Primary Elementary SchoolGrades: 1-3Distance: 1.7 mi
- 6/10Olmsted Falls Middle SchoolGrades: 6-8Distance: 2.9 mi
- 9/10Olmsted Falls High SchoolGrades: 9-12Distance: 2.4 mi
Schools provided by the listing agent
- District: Berea CSD - 1804
Source: MLS Now. This data may not be complete. We recommend contacting the local school district to confirm school assignments for this home.
Get a cash offer in 3 minutes
Find out how much your home could sell for in as little as 3 minutes with a no-obligation cash offer.
Estimated market value$436,800
Get a cash offer in 3 minutes
Find out how much your home could sell for in as little as 3 minutes with a no-obligation cash offer.
Estimated market value
$436,800

