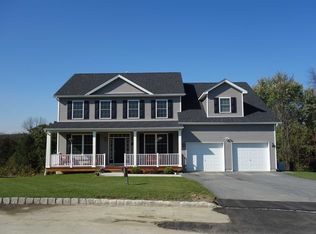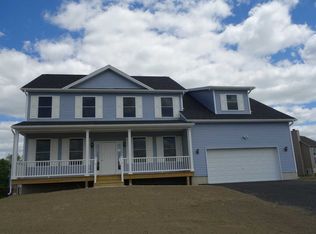The Princeton model, to be built. Beautiful colonial will feature large 2 story family room with gas fireplace, E/I kitchen with granite counters, stainless appliances, walk in pantry, sliders to back deck. Large D/R and formal living room/office. Master B/R has vaulted ceilings, large bath with double sink vanity and walk in closet. Three additional generous sized bedrooms, upstairs laundry and hall bath. Hardwood floors and ceramic tile, crown molding. Large unfinished basement with 9ft. ceilings. Other lots and models available.
This property is off market, which means it's not currently listed for sale or rent on Zillow. This may be different from what's available on other websites or public sources.

