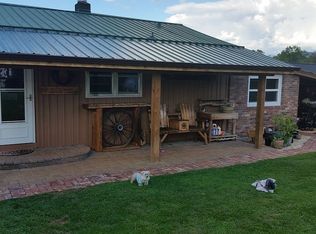Rare Find! Unique property located conveniently within walking distance of Canton's vibrant downtown, schools, ballfields, recreation park, public pool, tennis courts and more. 5 mins. to I40, and less than 30 mins. to Asheville. Main house has 3 BR floor with a versitle loft for extra BR/Storage/Play or Bonus Rm. Recent updates in the main house make it bright and light.Parital unfinished basement has laundry and laundry and utility bath. New roof, windows, gutters and siding along with the interior improvements (list attached). But wait, there's more! The detached 2nd Living space boasts a more rustic,cabin look/feel and allows for separate living area easily used for STR or extended family. It has a living room,bedroom, additional bonus space. Separate laundry room. Cabin has a mini split and a firepit out back. Outbuilding has power making it a fantastic space for a workshop/storage! There are covered carports with plenty of room for all of your favorite toys.
This property is off market, which means it's not currently listed for sale or rent on Zillow. This may be different from what's available on other websites or public sources.
