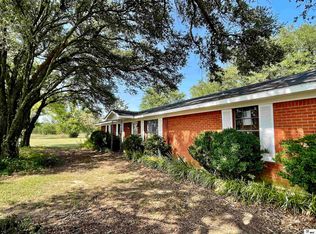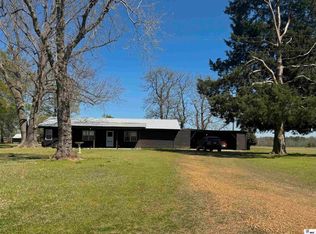Sold on 08/09/24
Price Unknown
155 Summers Rd, Baskin, LA 71219
2beds
1,640sqft
Site Build, Residential
Built in 2022
9 Acres Lot
$378,100 Zestimate®
$--/sqft
$1,403 Estimated rent
Home value
$378,100
Estimated sales range
Not available
$1,403/mo
Zestimate® history
Loading...
Owner options
Explore your selling options
What's special
Welcome to your own piece of paradise in Baskin! Nestled on a sprawling 9-acre property, this newly built home offers the perfect blend of modern luxury and serene countryside living. Step inside to discover a wide open floor plan that seamlessly integrates the living, dining, and kitchen areas, creating an inviting space for both relaxation and entertainment. The kitchen boasts a large island adorned with Quartz Counters, perfect for meal prep and casual dining. A convenient walk-in pantry ensures ample storage space for all your culinary essentials. With 2 bedrooms and 2 baths, including a master suite with its own en-suite bath, this home offers comfort and privacy for all residents. Enjoy the luxury of spacious covered porches in the front, side, and back of the home, providing the ideal spots for enjoying your morning coffee or hosting gatherings with friends and family. For added convenience, a large covered carport with a covered walkway to the main house ensures protection from the elements as you come and go. But that's not all – this property also features a detached Mother-in-Law Suite/Man Cave, complete with a living room, kitchen, bedroom, and covered porch. Additionally, an attached covered garage provides ample space for parking and storage. Whether you're seeking a peaceful retreat or a place to entertain guests, this home offers the perfect balance of comfort, style, and functionality. Don't miss your chance to make this dream home a reality in beautiful Baskin!
Zillow last checked: 8 hours ago
Listing updated: August 14, 2024 at 11:52am
Listed by:
Jacob Duvall,
Keller Williams Parishwide Partners,
Robert Wilson,
Keller Williams Parishwide Partners
Bought with:
Micah Dye
Re/Max Premier Realty
Source: NELAR,MLS#: 209603
Facts & features
Interior
Bedrooms & bathrooms
- Bedrooms: 2
- Bathrooms: 2
- Full bathrooms: 2
- Main level bathrooms: 2
- Main level bedrooms: 2
Primary bedroom
- Description: Floor: Concrete
- Level: First
- Area: 208.28
Bedroom
- Description: Floor: Concrete
- Level: First
- Area: 100.21
Kitchen
- Description: Floor: Concrete
- Level: First
- Area: 410.87
Living room
- Description: Floor: Concrete
- Level: First
- Area: 454.26
Heating
- Electric, Central
Cooling
- Central Air, Electric
Appliances
- Included: Dishwasher, Range Hood, Electric Range, Electric Water Heater
- Laundry: Washer/Dryer Connect
Features
- Ceiling Fan(s), Walk-In Closet(s)
- Windows: Double Pane Windows, Vinyl Clad, None
- Has fireplace: Yes
- Fireplace features: Free Standing, Wood Burning Stove, Living Room
Interior area
- Total structure area: 2,600
- Total interior livable area: 1,640 sqft
Property
Parking
- Total spaces: 2
- Parking features: Gravel
- Garage spaces: 2
- Has carport: Yes
- Has uncovered spaces: Yes
Features
- Levels: One
- Stories: 1
- Patio & porch: Porch Covered, Covered Patio
- Fencing: Wood,Wire,Split Rail,Combination
- Waterfront features: None
Lot
- Size: 9 Acres
- Features: Cleared
Details
- Additional structures: Shed(s), Guest House, Storage
- Parcel number: 06002899200A
Construction
Type & style
- Home type: SingleFamily
- Architectural style: Other
- Property subtype: Site Build, Residential
Materials
- Metal Siding
- Foundation: Slab
- Roof: Metal
Condition
- Year built: 2022
Utilities & green energy
- Electric: Electric Company: Entergy
- Gas: None, Gas Company: None
- Sewer: Septic Tank
- Water: Public, Electric Company: Other
- Utilities for property: Natural Gas Not Available
Community & neighborhood
Security
- Security features: Smoke Detector(s)
Location
- Region: Baskin
- Subdivision: None/Metes And Bounds
Other
Other facts
- Road surface type: Paved
Price history
| Date | Event | Price |
|---|---|---|
| 8/9/2024 | Sold | -- |
Source: | ||
| 6/27/2024 | Pending sale | $380,000$232/sqft |
Source: | ||
| 5/1/2024 | Price change | $380,000-3.8%$232/sqft |
Source: | ||
| 4/9/2024 | Listed for sale | $395,000$241/sqft |
Source: | ||
Public tax history
Tax history is unavailable.
Neighborhood: 71219
Nearby schools
GreatSchools rating
- 6/10Baskin SchoolGrades: PK-8Distance: 2.5 mi
- 2/10Franklin Parish High SchoolGrades: 9-12Distance: 10.2 mi
Schools provided by the listing agent
- Elementary: Baskin Elementary
- Middle: Baskin Elementary
- High: Baskin F
Source: NELAR. This data may not be complete. We recommend contacting the local school district to confirm school assignments for this home.

