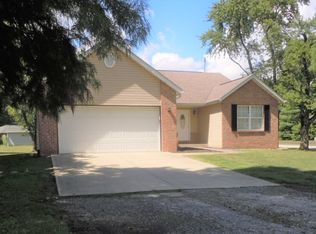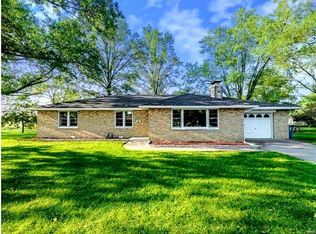Sold for $175,000 on 11/13/24
$175,000
155 Troy Rd, Collinsville, IL 62234
3beds
1,585sqft
Single Family Residence
Built in ----
-- sqft lot
$322,600 Zestimate®
$110/sqft
$2,302 Estimated rent
Home value
$322,600
$306,000 - $339,000
$2,302/mo
Zestimate® history
Loading...
Owner options
Explore your selling options
What's special
Fully remodeled 1 story all brick 3 bedroom 2 bath home with a 4 car garage, wood burning fire place and a huge family room located in Collinsville! This home has all new vinyl plank flooring throughout common areas and carpet in the bedrooms. Kitchen has been updated with quartz countertops, soft close cabinets and stainless steel appliances. This unit is located to major highway access and in close proximity to local dining and shopping options.
Tours by appointment only
1 year lease agreement. Lawn and utilities are the responsibility of the tenant. Pet Friendly unit: Cats and dogs 60 lbs and under. $500 pet deposit fee along with $25 added to the rent per month per pet with a 2 pet maximum.
Renters insurance required
Tours by appointment only
Zillow last checked: 8 hours ago
Listing updated: October 08, 2025 at 08:18am
Source: Zillow Rentals
Facts & features
Interior
Bedrooms & bathrooms
- Bedrooms: 3
- Bathrooms: 2
- Full bathrooms: 2
Heating
- Forced Air
Cooling
- Central Air
Appliances
- Included: Dishwasher, Microwave, Oven, Refrigerator, WD Hookup
- Laundry: Hookups
Features
- WD Hookup
- Flooring: Carpet
Interior area
- Total interior livable area: 1,585 sqft
Property
Parking
- Parking features: Attached, Detached
- Has attached garage: Yes
- Details: Contact manager
Features
- Exterior features: Heating system: Forced Air
Details
- Parcel number: 132211412201003
Construction
Type & style
- Home type: SingleFamily
- Property subtype: Single Family Residence
Community & neighborhood
Location
- Region: Collinsville
HOA & financial
Other fees
- Deposit fee: $2,500
- Application fee: $45
Price history
| Date | Event | Price |
|---|---|---|
| 10/15/2025 | Listing removed | $2,500$2/sqft |
Source: Zillow Rentals Report a problem | ||
| 9/3/2025 | Listed for rent | $2,500$2/sqft |
Source: Zillow Rentals Report a problem | ||
| 8/29/2025 | Listing removed | $329,900$208/sqft |
Source: | ||
| 7/15/2025 | Price change | $329,900-5.7%$208/sqft |
Source: | ||
| 6/17/2025 | Listed for sale | $349,900$221/sqft |
Source: | ||
Public tax history
| Year | Property taxes | Tax assessment |
|---|---|---|
| 2024 | $1,987 -2.6% | $73,900 +8% |
| 2023 | $2,041 -0.3% | $68,400 +8.1% |
| 2022 | $2,047 -3.4% | $63,250 +10.4% |
Find assessor info on the county website
Neighborhood: 62234
Nearby schools
GreatSchools rating
- 9/10Maryville Elementary SchoolGrades: PK-4Distance: 1.4 mi
- 3/10Collinsville Middle SchoolGrades: 7-8Distance: 5.1 mi
- 4/10Collinsville High SchoolGrades: 9-12Distance: 5.4 mi

Get pre-qualified for a loan
At Zillow Home Loans, we can pre-qualify you in as little as 5 minutes with no impact to your credit score.An equal housing lender. NMLS #10287.
Sell for more on Zillow
Get a free Zillow Showcase℠ listing and you could sell for .
$322,600
2% more+ $6,452
With Zillow Showcase(estimated)
$329,052
