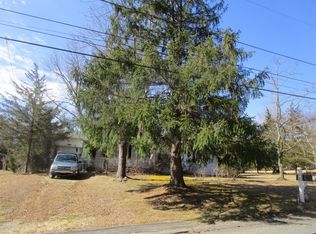Sold for $700,000
$700,000
155 Tyrpak Road, Howell, NJ 07731
4beds
2,744sqft
Single Family Residence
Built in ----
1.04 Acres Lot
$746,300 Zestimate®
$255/sqft
$4,319 Estimated rent
Home value
$746,300
$679,000 - $821,000
$4,319/mo
Zestimate® history
Loading...
Owner options
Explore your selling options
What's special
Extended family, multi-generational, kids home from college- MUST SEE MOTHER/DAUGHTER LAYOUT. The main home offers 3 Bedrooms, 2.5 baths, office, wood floors in the living room/ bedrooms, stone fireplace, private paver patio (hot tub & outdoor tv hook-up), fenced yard, basement, laundry area & an oversized 2-car garage. Upstairs (private entrance) the 1-bedroom apartment includes a full kitchen, laundry area, living room, bathroom, bedroom and wrap around deck and private yard. This is like finding a needle in a haystack. Perfectly triangulated between NYC, Philadelphia, Princeton, the parks, golf courses and horse parks. A quick trip you'll reach Home Depot, fine dining and major conveniences and only 25 minutes to the finest sandy beaches.
Zillow last checked: 8 hours ago
Listing updated: February 19, 2025 at 07:20pm
Listed by:
Colleen Meyler 732-995-5102,
Compass New Jersey , LLC
Bought with:
Jennifer S Maddalena, 1972092
VRI Homes
Source: MoreMLS,MLS#: 22419932
Facts & features
Interior
Bedrooms & bathrooms
- Bedrooms: 4
- Bathrooms: 4
- Full bathrooms: 3
- 1/2 bathrooms: 1
Bedroom
- Area: 174.6
- Dimensions: 19.4 x 9
Bedroom
- Area: 110.25
- Dimensions: 10.5 x 10.5
Bedroom
- Area: 95.55
- Dimensions: 10.5 x 9.1
Bedroom
- Area: 129.95
- Dimensions: 11.5 x 11.3
Family room
- Area: 514.35
- Dimensions: 27 x 19.05
Kitchen
- Area: 266.7
- Dimensions: 21 x 12.7
Kitchen
- Description: Upper 1 Bedroom Apartment
- Area: 131.1
- Dimensions: 11.5 x 11.4
Living room
- Description: Main House
- Area: 169.05
- Dimensions: 16.1 x 10.5
Living room
- Description: walk in-closet
- Area: 246.87
- Dimensions: 21.1 x 11.7
Other
- Description: Mechanical Room/Laundry Tub by garage
Office
- Area: 141
- Dimensions: 15 x 9.4
Heating
- Natural Gas, Forced Air, Baseboard
Cooling
- Multi Units
Features
- Recessed Lighting
- Windows: Thermal Window
- Basement: Partial
- Attic: Attic,Pull Down Stairs
- Number of fireplaces: 1
Interior area
- Total structure area: 2,744
- Total interior livable area: 2,744 sqft
Property
Parking
- Total spaces: 2
- Parking features: Paved, Oversized
- Attached garage spaces: 2
Features
- Stories: 1
- Exterior features: Lighting
Lot
- Size: 1.04 Acres
- Dimensions: 185 x 244
- Features: Dead End Street, Oversized
Details
- Parcel number: 210014400000002107
- Zoning description: Residential, Single Family
Construction
Type & style
- Home type: SingleFamily
- Architectural style: Custom,Mother/Daughter,Ranch,Expanded Ranch
- Property subtype: Single Family Residence
Utilities & green energy
- Water: Well
Community & neighborhood
Location
- Region: Howell
- Subdivision: None
Price history
| Date | Event | Price |
|---|---|---|
| 11/20/2024 | Sold | $700,000$255/sqft |
Source: | ||
| 10/23/2024 | Pending sale | $700,000$255/sqft |
Source: | ||
| 9/14/2024 | Price change | $700,000-3.4%$255/sqft |
Source: | ||
| 7/15/2024 | Listed for sale | $725,000+271.8%$264/sqft |
Source: | ||
| 5/24/2001 | Sold | $195,000+105.3%$71/sqft |
Source: Public Record Report a problem | ||
Public tax history
| Year | Property taxes | Tax assessment |
|---|---|---|
| 2025 | $10,304 +10.4% | $602,200 +10.4% |
| 2024 | $9,334 +2.9% | $545,500 +10.2% |
| 2023 | $9,067 -7.8% | $495,200 +3.6% |
Find assessor info on the county website
Neighborhood: 07731
Nearby schools
GreatSchools rating
- NAEdith M. Griebling Elementary SchoolGrades: PK-2Distance: 1.4 mi
- 6/10Howell Twp M S NorthGrades: 6-8Distance: 2.8 mi
- 5/10Howell High SchoolGrades: 9-12Distance: 3.1 mi
Get a cash offer in 3 minutes
Find out how much your home could sell for in as little as 3 minutes with a no-obligation cash offer.
Estimated market value$746,300
Get a cash offer in 3 minutes
Find out how much your home could sell for in as little as 3 minutes with a no-obligation cash offer.
Estimated market value
$746,300
