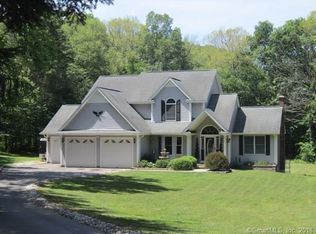Sold for $611,000
$611,000
155 West Road, East Haddam, CT 06420
3beds
1,711sqft
Single Family Residence
Built in 2002
1.72 Acres Lot
$-- Zestimate®
$357/sqft
$2,892 Estimated rent
Home value
Not available
Estimated sales range
Not available
$2,892/mo
Zestimate® history
Loading...
Owner options
Explore your selling options
What's special
Custom-Built Modern Ranch with Mediterranean Flair & Resort Feel. Brand-new Roof just completed! Beautifully styled with European influences, surrounded by tranquil gardens. Designed for privacy, comfort, and sophistication, this one-of-a-kind home offers a lifestyle to rival a 5-star resort. From the moment you enter the tiled foyer with vaulted ceilings, you'll be captivated by the sun-filled open floor plan, custom flooring, and seamless indoor-outdoor flow. Each bedroom suite features its own private glass doors opening directly to the patio, deck, gardens, hot tub area and in-ground foot lap pool-recently upgraded with a brand-new liner. The propane fireplace insert creates instant ambiance at the touch of a button. The open-concept kitchen is a chef's dream, offering light cabinetry, granite countertops, a breakfast bar, and direct access to pantry, laundry room, and garage. Your luxurious primary suite is complete with glass door to an IPE hardwood deck and private pool patio drenched in sunlight all day, a custom walk-in closet, and a spa-like bathroom featuring dual vanities, a whirlpool soaking tub, and a walk-in, all-tile open shower. Propane fireplace insert is ready at the touch of a button. Town is a nature-lover's paradise: acres of open space, hiking trails, parks, riverfront dock, Goodspeed Opera House, village shopping area - yet so close to shopping, business district, and highway access. Bring your love for gardening, the outdoors, the water - plus privacy, peace and quiet. Drop your moving boxes and uncork a bottle - put up your feet and relax in this modern, custom, lavish oasis. Fantastic for home office, this home feels like vacation while just minutes from major highways and three nearby towns. Easy to zip out for errands, work or excellent local restaurants, theater, Devil's Hopyard state park for its famous waterfall, Gillette Castle, boating on three area lakes or the Connecticut River - and so many fantastic community events.
Zillow last checked: 8 hours ago
Listing updated: November 03, 2025 at 01:53pm
Listed by:
Mary Milewski 860-295-8454,
Berkshire Hathaway NE Prop. 860-633-3674
Bought with:
Amy P. Rio, REB.0788717
Executive Real Estate Inc.
Source: Smart MLS,MLS#: 24071712
Facts & features
Interior
Bedrooms & bathrooms
- Bedrooms: 3
- Bathrooms: 3
- Full bathrooms: 2
- 1/2 bathrooms: 1
Primary bedroom
- Features: High Ceilings, Bedroom Suite, Whirlpool Tub, Patio/Terrace, Sliders, Walk-In Closet(s)
- Level: Main
- Area: 430.03 Square Feet
- Dimensions: 16.1 x 26.71
Bedroom
- Features: High Ceilings, Patio/Terrace, Sliders, Hardwood Floor
- Level: Main
- Area: 133.1 Square Feet
- Dimensions: 11 x 12.1
Bedroom
- Features: High Ceilings, French Doors, Hardwood Floor
- Level: Main
- Area: 129.8 Square Feet
- Dimensions: 11 x 11.8
Bathroom
- Features: High Ceilings, Stall Shower
- Level: Main
- Area: 46.5 Square Feet
- Dimensions: 6.2 x 7.5
Dining room
- Features: High Ceilings, Sliders, Hardwood Floor
- Level: Main
- Area: 125.76 Square Feet
- Dimensions: 9.6 x 13.1
Great room
- Features: High Ceilings, Gas Log Fireplace, Patio/Terrace, Sliders, Hardwood Floor
- Level: Main
- Area: 339.87 Square Feet
- Dimensions: 16.1 x 21.11
Kitchen
- Features: High Ceilings, Breakfast Bar, Granite Counters, Pantry, Hardwood Floor
- Level: Main
- Area: 148.8 Square Feet
- Dimensions: 12 x 12.4
Heating
- Forced Air, Oil
Cooling
- Central Air
Appliances
- Included: Gas Cooktop, Oven/Range, Microwave, Refrigerator, Dishwasher, Water Heater
- Laundry: Main Level
Features
- Open Floorplan, Entrance Foyer, Wired for Sound
- Basement: Full,Partially Finished
- Attic: Pull Down Stairs
- Number of fireplaces: 1
- Fireplace features: Insert
Interior area
- Total structure area: 1,711
- Total interior livable area: 1,711 sqft
- Finished area above ground: 1,711
Property
Parking
- Total spaces: 6
- Parking features: Attached, Off Street, Driveway, Garage Door Opener, Private
- Attached garage spaces: 2
- Has uncovered spaces: Yes
Features
- Patio & porch: Deck, Patio
- Exterior features: Garden
- Has private pool: Yes
- Pool features: Fenced, Lap
- Fencing: Full
Lot
- Size: 1.72 Acres
- Features: Borders Open Space, Level, Landscaped
Details
- Additional structures: Shed(s), Pool House
- Parcel number: 2120837
- Zoning: R4
- Other equipment: Generator
Construction
Type & style
- Home type: SingleFamily
- Architectural style: Ranch,Other
- Property subtype: Single Family Residence
Materials
- Stucco
- Foundation: Concrete Perimeter
- Roof: Asphalt
Condition
- New construction: No
- Year built: 2002
Utilities & green energy
- Sewer: Septic Tank
- Water: Well
- Utilities for property: Cable Available
Green energy
- Energy efficient items: Thermostat
- Energy generation: Solar
Community & neighborhood
Community
- Community features: Basketball Court, Golf, Lake, Park, Stables/Riding, Tennis Court(s)
Location
- Region: Salem
Price history
| Date | Event | Price |
|---|---|---|
| 11/3/2025 | Listing removed | $625,000$365/sqft |
Source: | ||
| 11/3/2025 | Pending sale | $625,000+2.3%$365/sqft |
Source: | ||
| 10/17/2025 | Sold | $611,000-2.2%$357/sqft |
Source: | ||
| 9/8/2025 | Contingent | $625,000$365/sqft |
Source: | ||
| 8/20/2025 | Listed for sale | $625,000$365/sqft |
Source: | ||
Public tax history
Tax history is unavailable.
Neighborhood: 06420
Nearby schools
GreatSchools rating
- 6/10East Haddam Elementary SchoolGrades: PK-3Distance: 6.9 mi
- 6/10Nathan Hale-Ray Middle SchoolGrades: 4-8Distance: 7.7 mi
- 6/10Nathan Hale-Ray High SchoolGrades: 9-12Distance: 7 mi
Get pre-qualified for a loan
At Zillow Home Loans, we can pre-qualify you in as little as 5 minutes with no impact to your credit score.An equal housing lender. NMLS #10287.
