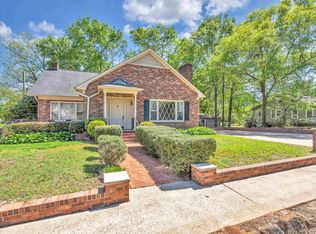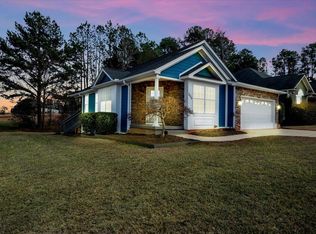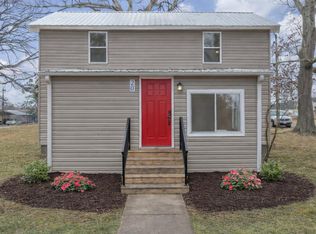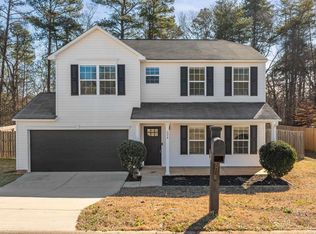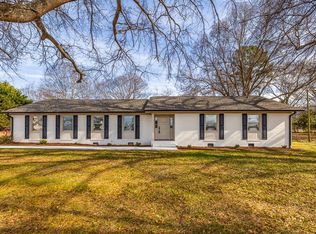Renovated three bedroom, two bath brick home with amazing upgrades located directly in the heart of downtown Inman. New roof in 2020! This home is situated in the perfect location to enjoy all Inman has to offer. Within seconds of Main St. and the future Saluda Grade Rail Trail, it offers everything a small town is known for along with the convenience of restaurants, shops and outdoor activities! Enjoying sitting on the front porch, the large recreational room, the open upgraded kitchen and the beautiful tile showers. As if this wasn't enough, it is in the award-winning School District 1 known for its amazing schools! You won't find this often so make plans to tour it before it is gone.
Pending
$305,000
155 Wingo St, Inman, SC 29349
3beds
2,650sqft
Est.:
Single Family Residence
Built in 1922
0.3 Acres Lot
$-- Zestimate®
$115/sqft
$-- HOA
What's special
Front porchBrick homeLarge recreational roomAmazing upgradesRenovated three bedroomOpen upgraded kitchenBeautiful tile showers
- 299 days |
- 501 |
- 14 |
Zillow last checked: 8 hours ago
Listing updated: February 04, 2026 at 05:01pm
Listed by:
Jason Shamis 843-971-7977,
Quartermaster Properties LLC
Source: SAR,MLS#: 323539
Facts & features
Interior
Bedrooms & bathrooms
- Bedrooms: 3
- Bathrooms: 2
- Full bathrooms: 2
- Main level bathrooms: 2
- Main level bedrooms: 3
Rooms
- Room types: Breakfast Area, Main Fl Master Bedroom, Recreation Room
Primary bedroom
- Level: First
- Area: 144
- Dimensions: 12x12
Bedroom 2
- Level: First
- Area: 140
- Dimensions: 10x14
Bedroom 3
- Level: First
- Area: 120
- Dimensions: 10x12
Dining room
- Level: First
- Area: 195
- Dimensions: 15x13
Kitchen
- Level: First
- Area: 192
- Dimensions: 16x12
Laundry
- Level: First
- Area: 70
- Dimensions: 7x10
Living room
- Level: First
- Area: 255
- Dimensions: 15x17
Other
- Description: Mud Room
- Level: First
- Area: 98
- Dimensions: 7x14
Other
- Description: Rec Room
- Level: First
- Area: 609
- Dimensions: 21x29
Other
- Description: Bonus
- Level: First
- Area: 90
- Dimensions: 9x10
Other
- Description: Mud Room
- Level: First
- Area: 140
- Dimensions: 10x14
Other
- Description: Storage Room
- Level: First
- Area: 18
- Dimensions: 3x6
Heating
- Heat Pump, Multi-Units, Electricity
Cooling
- Central Air, Multi Units, Electricity
Appliances
- Included: Electric Cooktop, Cooktop, Dishwasher, Electric Oven, Free-Standing Range, Range Hood, Electric Water Heater
- Laundry: 1st Floor
Features
- Ceiling Fan(s), Fireplace, Ceiling - Smooth, Solid Surface Counters, Open Floorplan, Drop Ceiling(s)
- Flooring: Ceramic Tile, Vinyl
- Windows: Insulated Windows
- Basement: Finished,Walk-Out Access,Basement
- Has fireplace: No
Interior area
- Total interior livable area: 2,650 sqft
- Finished area above ground: 1,969
- Finished area below ground: 681
Video & virtual tour
Property
Parking
- Total spaces: 1
- Parking features: Carport, Detached, Detached Garage
- Garage spaces: 1
- Has carport: Yes
Features
- Levels: One
- Patio & porch: Porch
- Exterior features: Aluminum/Vinyl Trim
Lot
- Size: 0.3 Acres
- Dimensions: 53 x 193 x 78 x 184
- Features: Level
- Topography: Level
Details
- Parcel number: 1440207800
Construction
Type & style
- Home type: SingleFamily
- Architectural style: Traditional
- Property subtype: Single Family Residence
Materials
- Brick Veneer
- Foundation: Crawl Space
- Roof: Architectural
Condition
- New construction: No
- Year built: 1922
Utilities & green energy
- Electric: Duke Power
- Gas: Piedmont
- Sewer: Public Sewer
- Water: Public, ICWD
Community & HOA
Community
- Security: Smoke Detector(s)
- Subdivision: Cannon Estates
HOA
- Has HOA: No
Location
- Region: Inman
Financial & listing details
- Price per square foot: $115/sqft
- Tax assessed value: $205,000
- Annual tax amount: $5,686
- Date on market: 5/7/2025
Estimated market value
Not available
Estimated sales range
Not available
$1,925/mo
Price history
Price history
| Date | Event | Price |
|---|---|---|
| 2/4/2026 | Pending sale | $305,000$115/sqft |
Source: | ||
| 10/20/2025 | Price change | $305,000-4.7%$115/sqft |
Source: | ||
| 9/4/2025 | Listed for sale | $320,000$121/sqft |
Source: | ||
| 8/8/2025 | Pending sale | $320,000$121/sqft |
Source: | ||
| 7/10/2025 | Listed for sale | $320,000$121/sqft |
Source: | ||
| 6/25/2025 | Pending sale | $320,000$121/sqft |
Source: | ||
| 6/19/2025 | Listed for sale | $320,000$121/sqft |
Source: | ||
| 6/11/2025 | Pending sale | $320,000$121/sqft |
Source: | ||
| 5/19/2025 | Price change | $320,000-5.6%$121/sqft |
Source: | ||
| 5/7/2025 | Price change | $339,000+3%$128/sqft |
Source: | ||
| 3/17/2025 | Price change | $329,000-2.9%$124/sqft |
Source: | ||
| 2/19/2025 | Price change | $339,000-3.1%$128/sqft |
Source: | ||
| 1/6/2025 | Price change | $350,000-4.1%$132/sqft |
Source: | ||
| 11/25/2024 | Price change | $365,000-3.7%$138/sqft |
Source: | ||
| 10/8/2024 | Listed for sale | $379,000+84.9%$143/sqft |
Source: | ||
| 10/3/2023 | Sold | $205,000-20.8%$77/sqft |
Source: | ||
| 9/11/2023 | Pending sale | $259,000$98/sqft |
Source: | ||
| 8/28/2023 | Price change | $259,000-10.5%$98/sqft |
Source: | ||
| 6/20/2023 | Listed for sale | $289,500$109/sqft |
Source: | ||
| 4/28/2023 | Contingent | $289,500$109/sqft |
Source: | ||
| 4/28/2023 | Pending sale | $289,500$109/sqft |
Source: | ||
| 4/24/2023 | Listed for sale | $289,500$109/sqft |
Source: | ||
Public tax history
Public tax history
| Year | Property taxes | Tax assessment |
|---|---|---|
| 2025 | -- | $12,300 |
| 2024 | $5,857 -14.5% | $12,300 -18.5% |
| 2023 | $6,849 | $15,084 +34.1% |
| 2022 | -- | $11,250 |
| 2021 | -- | $11,250 +26.4% |
| 2020 | -- | $8,898 +50% |
| 2019 | -- | $5,931 |
| 2018 | $962 | $5,931 +15% |
| 2017 | $962 +26.2% | $5,158 |
| 2016 | $762 +3.1% | $5,158 |
| 2015 | $739 +4.4% | $5,158 |
| 2014 | $708 | $5,158 +0% |
| 2013 | -- | $5,157 |
| 2012 | -- | -- |
| 2011 | -- | $4,485 |
| 2010 | -- | $4,485 |
| 2009 | -- | $4,485 |
| 2008 | -- | $4,485 +15% |
| 2006 | $1,045 | $3,900 |
| 2005 | -- | $3,900 |
| 2004 | $1,029 +8.6% | $3,900 |
| 2003 | $947 | $3,900 +22.3% |
| 2002 | -- | $3,190 |
| 2001 | $791 +10.2% | $3,190 |
| 2000 | $718 | $3,190 |
Find assessor info on the county website
BuyAbility℠ payment
Est. payment
$1,577/mo
Principal & interest
$1424
Property taxes
$153
Climate risks
Neighborhood: 29349
Nearby schools
GreatSchools rating
- 6/10Inman Elementary SchoolGrades: PK-3Distance: 0.2 mi
- 5/10T. E. Mabry Middle SchoolGrades: 7-8Distance: 0.4 mi
- 8/10Chapman High SchoolGrades: 9-12Distance: 1.1 mi
Schools provided by the listing agent
- Elementary: 1-Inman Elementary
- Middle: 1-Inman Intermediate
- High: 1-Chapman High
Source: SAR. This data may not be complete. We recommend contacting the local school district to confirm school assignments for this home.
