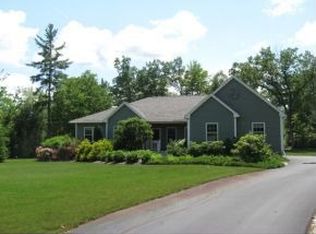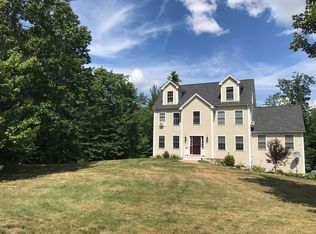Closed
Listed by:
Anthony Sillitta,
Moving Home 603-557-0537
Bought with: Imperial Properties
$619,000
155 Winkley Farm Lane, Rochester, NH 03867
3beds
3,022sqft
Single Family Residence
Built in 2005
1.39 Acres Lot
$652,600 Zestimate®
$205/sqft
$3,209 Estimated rent
Home value
$652,600
$620,000 - $685,000
$3,209/mo
Zestimate® history
Loading...
Owner options
Explore your selling options
What's special
Immaculate 3 bedroom 2.5 bath colonial on 1.39 acres. This approximately 3300 sq ft home is centrally located in a private quiet and secure subdivision in a wooded area surrounded by other high caliber homes nestled between the mountains and seacoast region. The property has underground utilities and hardwood floors throughout the first floor, hallways, and master bedroom. This home is open concept eat-in kitchen with formal dining room and casual dining area. The large 24x16 family room has a gas fireplace, ceiling fan, and cathedral ceiling and a first floor office/den and half bathroom. Three bedrooms and two bathrooms are on the second floor along with the laundry. The third floor walkup boast a huge finished bonus room with two large closets, two ceiling fans, electric heat, phone, cable, and internet hookups and the basement can be turned into a finished living area. The home has lots of natural sunlight, 3 programmable threr0mostats, and custom interior painting. The new roof was installed in 2021, oversized 2 car garage and 16x12 off the kitchen. The home has a massive yard for family and recreation activities. This is a fantastic home in a fantastic area.
Zillow last checked: 8 hours ago
Listing updated: September 27, 2024 at 02:38pm
Listed by:
Anthony Sillitta,
Moving Home 603-557-0537
Bought with:
Lia Damm-Dennehy
Imperial Properties
Source: PrimeMLS,MLS#: 4974347
Facts & features
Interior
Bedrooms & bathrooms
- Bedrooms: 3
- Bathrooms: 3
- Full bathrooms: 2
- 1/2 bathrooms: 1
Heating
- Oil, Forced Air
Cooling
- None
Appliances
- Included: Dishwasher, Dryer, Microwave, Electric Range, Refrigerator, Washer, Oil Water Heater
Features
- Flooring: Carpet, Hardwood, Vinyl
- Basement: Unfinished,Interior Entry
Interior area
- Total structure area: 3,772
- Total interior livable area: 3,022 sqft
- Finished area above ground: 3,022
- Finished area below ground: 0
Property
Parking
- Total spaces: 2
- Parking features: Paved, Direct Entry, Underground
- Garage spaces: 2
Features
- Levels: 3
- Stories: 3
Lot
- Size: 1.39 Acres
- Features: Field/Pasture
Details
- Parcel number: RCHEM0230B0013L0030
- Zoning description: A
Construction
Type & style
- Home type: SingleFamily
- Architectural style: Colonial
- Property subtype: Single Family Residence
Materials
- Wood Frame, Vinyl Exterior
- Foundation: Concrete
- Roof: Asphalt Shingle
Condition
- New construction: No
- Year built: 2005
Utilities & green energy
- Electric: 200+ Amp Service
- Sewer: Private Sewer
- Utilities for property: Cable Available, Propane
Community & neighborhood
Location
- Region: Rochester
Price history
| Date | Event | Price |
|---|---|---|
| 2/29/2024 | Sold | $619,000$205/sqft |
Source: | ||
| 1/15/2024 | Contingent | $619,000$205/sqft |
Source: | ||
| 10/18/2023 | Price change | $619,000-8.8%$205/sqft |
Source: | ||
| 10/16/2023 | Listed for sale | $679,000+109%$225/sqft |
Source: | ||
| 7/12/2016 | Listing removed | $324,900$108/sqft |
Source: Landfall Properties LLC #4477702 Report a problem | ||
Public tax history
| Year | Property taxes | Tax assessment |
|---|---|---|
| 2024 | $8,897 +8.8% | $599,100 +88.6% |
| 2023 | $8,178 +1.8% | $317,700 |
| 2022 | $8,031 +2.6% | $317,700 |
Find assessor info on the county website
Neighborhood: 03867
Nearby schools
GreatSchools rating
- 3/10Mcclelland SchoolGrades: K-5Distance: 1.5 mi
- 3/10Rochester Middle SchoolGrades: 6-8Distance: 1.5 mi
- 5/10Spaulding High SchoolGrades: 9-12Distance: 1.6 mi

Get pre-qualified for a loan
At Zillow Home Loans, we can pre-qualify you in as little as 5 minutes with no impact to your credit score.An equal housing lender. NMLS #10287.

