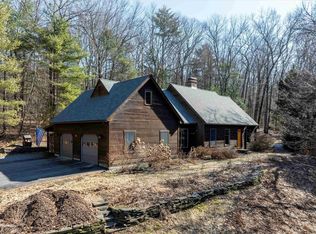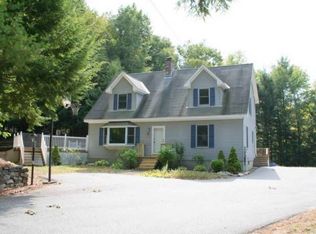Closed
Listed by:
Heidi Bernier,
Berkley & Veller Greenwood Country Off:802-254-6400
Bought with: Lowe's Real Estate, LLC
Zestimate®
$325,000
155 Woodland Road, Vernon, VT 05354
3beds
2,208sqft
Single Family Residence
Built in 2003
1.69 Acres Lot
$325,000 Zestimate®
$147/sqft
$3,322 Estimated rent
Home value
$325,000
$293,000 - $361,000
$3,322/mo
Zestimate® history
Loading...
Owner options
Explore your selling options
What's special
MOTIVATED SELLERS! First time on the market this inviting Cape-Style home is nestled in the idyllic Fox Hill neighborhood. Built in 2003 and lovingly cared for by its single owner, step inside to discover a comfortable atmosphere. The main level offers a well-appointed kitchen with large eat in area, along with an adjoining dining room, or den, ½ bath, spacious living room and a first-floor bedroom with private full bath—a fantastic feature for guests or ease of living as you enjoy a seamless blend of comfort and functionality. Two bedrooms on the second floor with a shared full bath complete this home. Additional features include a portable gazebo, full basement with laundry, garden shed, vinyl siding for ease of care and a new roof. These owners love their home, but they are ready for a new adventure. Showings begin July 19, 2025.
Zillow last checked: 8 hours ago
Listing updated: September 26, 2025 at 01:43pm
Listed by:
Heidi Bernier,
Berkley & Veller Greenwood Country Off:802-254-6400
Bought with:
Julie Lowe
Lowe's Real Estate, LLC
Source: PrimeMLS,MLS#: 5051150
Facts & features
Interior
Bedrooms & bathrooms
- Bedrooms: 3
- Bathrooms: 3
- Full bathrooms: 2
- 1/2 bathrooms: 1
Heating
- Oil, Baseboard, Zoned
Cooling
- None
Appliances
- Included: Dishwasher, Dryer, Electric Range, Refrigerator, Washer, Water Heater off Boiler, Exhaust Fan, Vented Exhaust Fan, Water Heater
- Laundry: In Basement
Features
- Ceiling Fan(s), Dining Area, Kitchen/Dining
- Flooring: Carpet, Vinyl
- Windows: Screens
- Basement: Bulkhead,Concrete,Concrete Floor,Full,Interior Stairs,Unfinished,Interior Entry
Interior area
- Total structure area: 3,440
- Total interior livable area: 2,208 sqft
- Finished area above ground: 2,208
- Finished area below ground: 0
Property
Parking
- Parking features: Dirt, Gravel
Features
- Levels: One and One Half
- Stories: 1
- Exterior features: Garden, Natural Shade, Shed
- Frontage length: Road frontage: 55
Lot
- Size: 1.69 Acres
- Features: Country Setting, Level, Open Lot, Rolling Slope, Slight, Sloped, Wooded, Neighborhood
Details
- Additional structures: Gazebo
- Parcel number: 66621110151
- Zoning description: None
Construction
Type & style
- Home type: SingleFamily
- Architectural style: Cape
- Property subtype: Single Family Residence
Materials
- Vinyl Siding
- Foundation: Poured Concrete
- Roof: Asphalt Shingle
Condition
- New construction: No
- Year built: 2003
Utilities & green energy
- Electric: 200+ Amp Service
- Sewer: Community, Septic Tank
- Utilities for property: Phone, Cable, Cable at Site, Telephone at Site
Community & neighborhood
Security
- Security features: Carbon Monoxide Detector(s), Smoke Detector(s)
Location
- Region: Vernon
- Subdivision: Fox Hill
HOA & financial
Other financial information
- Additional fee information: Fee: $1085
Other
Other facts
- Road surface type: Paved
Price history
| Date | Event | Price |
|---|---|---|
| 9/26/2025 | Sold | $325,000-13.3%$147/sqft |
Source: | ||
| 8/12/2025 | Price change | $375,000-2.6%$170/sqft |
Source: | ||
| 7/11/2025 | Listed for sale | $385,000+10%$174/sqft |
Source: | ||
| 5/1/2011 | Listing removed | $349,900$158/sqft |
Source: Brattleboro Area Realty #4026601 Report a problem | ||
| 4/29/2011 | Listed for sale | $349,900$158/sqft |
Source: Brattleboro Area Realty #4026601 Report a problem | ||
Public tax history
| Year | Property taxes | Tax assessment |
|---|---|---|
| 2024 | -- | $248,100 |
| 2023 | -- | $248,100 |
| 2022 | -- | $248,100 |
Find assessor info on the county website
Neighborhood: 05354
Nearby schools
GreatSchools rating
- 5/10Vernon Elementary SchoolGrades: PK-6Distance: 2.6 mi
- 3/10Hinsdale Middle High SchoolGrades: 6-8Distance: 2.5 mi
- 5/10Hinsdale High SchoolGrades: 9-12Distance: 2.5 mi
Schools provided by the listing agent
- Elementary: Vernon Elementary School
Source: PrimeMLS. This data may not be complete. We recommend contacting the local school district to confirm school assignments for this home.

Get pre-qualified for a loan
At Zillow Home Loans, we can pre-qualify you in as little as 5 minutes with no impact to your credit score.An equal housing lender. NMLS #10287.

