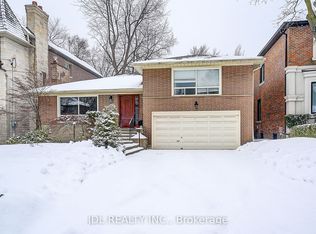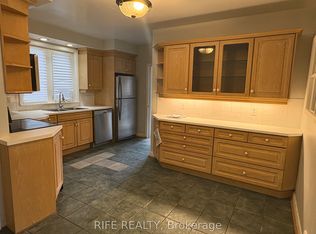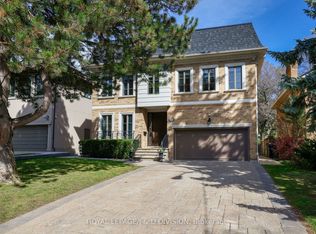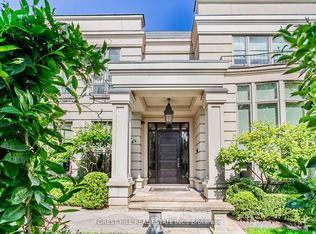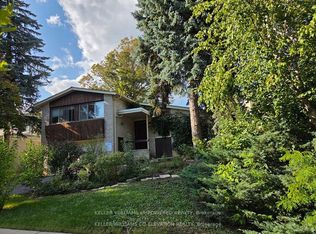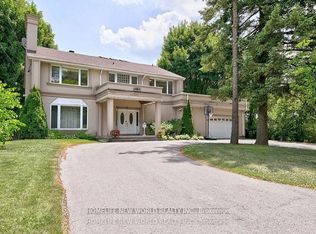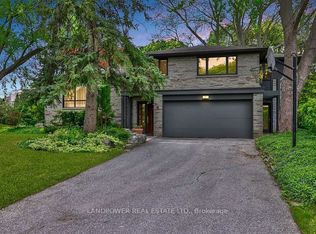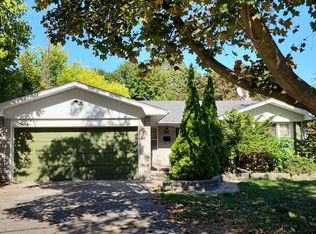Prime Redevelopment Opportunity in York Mills EHON Designated Exceptional 64.17 x 145 ft south-facing lot in one of Toronto's most prestigious neighbourhoods. Situated in the heart of York Mills & Bayview, this offering falls within the City of Toronto's newly designated EHON (Expanding Housing Options in Neighbourhoods) permitting expanded residential uses beyond traditional single-family, including semi-detached, townhomes, multiplex or small apartment building mid-rise (up to 6 storeys up to 60 units as of right zoning approved) . Surrounded by luxury estates, the property offers outstanding potential: build your custom residence, develop a high-end multiplex, or explore possible severance into two lots. Ideally positioned near top-tier schools (Owen P.S., St. Andrews, York Mills Collegiate) and steps to York Mills Subway with TTC at your doorstep. A premier opportunity for builders, investors, or end-users to unlock value in a rapidly evolving corridor. Buyer to verify all development potential and zoning permissions. The bungalow is in livable condition can be rented. The 1st picture is an illustration to show the possibility under EHON program
For sale
C$2,390,000
155 York Mills Rd, Toronto, ON M2L 1K6
3beds
1baths
Single Family Residence
Built in ----
9,304.65 Square Feet Lot
$-- Zestimate®
C$--/sqft
C$-- HOA
What's special
Surrounded by luxury estates
- 128 days |
- 23 |
- 0 |
Zillow last checked: 8 hours ago
Listing updated: January 27, 2026 at 08:50am
Listed by:
REMAX YOUR COMMUNITY REALTY
Source: TRREB,MLS®#: C12418947 Originating MLS®#: Toronto Regional Real Estate Board
Originating MLS®#: Toronto Regional Real Estate Board
Facts & features
Interior
Bedrooms & bathrooms
- Bedrooms: 3
- Bathrooms: 1
Heating
- Forced Air, Gas
Cooling
- Central Air
Features
- None
- Basement: Partially Finished
- Has fireplace: No
Interior area
- Living area range: 1100-1500 null
Property
Parking
- Total spaces: 3
- Parking features: Private
- Has garage: Yes
Features
- Pool features: None
Lot
- Size: 9,304.65 Square Feet
Details
- Parcel number: 101280014
Construction
Type & style
- Home type: SingleFamily
- Architectural style: Bungalow
- Property subtype: Single Family Residence
Materials
- Brick
- Foundation: Unknown
- Roof: Unknown
Utilities & green energy
- Sewer: Sewer
Community & HOA
Location
- Region: Toronto
Financial & listing details
- Annual tax amount: C$9,923
- Date on market: 9/22/2025
REMAX YOUR COMMUNITY REALTY
By pressing Contact Agent, you agree that the real estate professional identified above may call/text you about your search, which may involve use of automated means and pre-recorded/artificial voices. You don't need to consent as a condition of buying any property, goods, or services. Message/data rates may apply. You also agree to our Terms of Use. Zillow does not endorse any real estate professionals. We may share information about your recent and future site activity with your agent to help them understand what you're looking for in a home.
Price history
Price history
Price history is unavailable.
Public tax history
Public tax history
Tax history is unavailable.Climate risks
Neighborhood: Birdle Path
Nearby schools
GreatSchools rating
No schools nearby
We couldn't find any schools near this home.
- Loading
