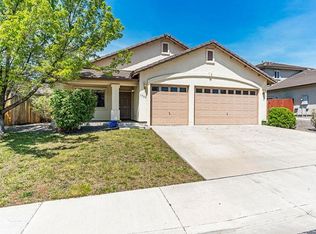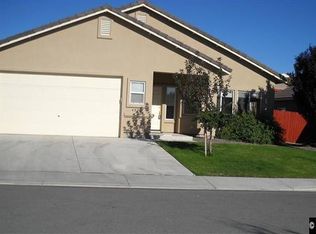Closed
Zestimate®
$590,000
1550 Istrice Rd, Sparks, NV 89436
3beds
2,012sqft
Single Family Residence
Built in 2003
7,840.8 Square Feet Lot
$590,000 Zestimate®
$293/sqft
$2,774 Estimated rent
Home value
$590,000
$543,000 - $643,000
$2,774/mo
Zestimate® history
Loading...
Owner options
Explore your selling options
What's special
Upgraded & Immaculate! 3 Bed, 3 Bath Corner-Lot Beauty with 3-Car Garage! Welcome to this stunning 3-bedroom, 2 1/2 bath home nestled on a spacious corner lot in a highly desirable neighborhood. Offering 2,012 square feet of well-designed living space, this residence is loaded with high-end upgrades and thoughtful details throughout. Step inside to find stylish luxury vinyl plank flooring throughout the house, setting the tone for a modern yet comfortable feel. The heart of the home is the kitchen, featuring granite countertops with tasteful tile accents, a center island, breakfast bar and nook—perfect for entertaining and everyday living. The open-concept family room is warm and inviting, with soaring ceilings, a cozy fireplace, and a ceiling fan to keep you comfortable year-round. The sought-after main-level primary suite provides the perfect retreat with upgraded cabinetry, a spa-like bath featuring a garden tub, separate shower, and a walk-in closet with custom organizers. Upstairs, you'll find two generously sized bedrooms, a full bathroom, and a versatile loft ideal for a home office, playroom, or second living area. The laundry room is conveniently located on the main level and includes a sink for added functionality. Enjoy ultimate privacy in the beautifully landscaped backyard, designed with paver patios and a built-in BBQ hookup—ideal for relaxing or entertaining. The oversized 3-car garage comes complete with built-in cabinetry and a workbench, offering plenty of storage and workspace for your hobbies or gear. Additional highlights include two new A/C units, a newer water heater, stucco exterior, tile roof, plus there is no Homeowner Association! Located close to top-rated schools, shopping, dining, and commuter routes, this home combines comfort, quality, and convenience in one exceptional package. Don't miss your chance to own this beautifully maintained home—schedule to see it right away.
Zillow last checked: 8 hours ago
Listing updated: January 15, 2026 at 11:15am
Listed by:
Craig Boltman BS.2244 775-815-5780,
RE/MAX Gold
Bought with:
Kyla Bevel, B.146350
Key Collective
Source: NNRMLS,MLS#: 250053852
Facts & features
Interior
Bedrooms & bathrooms
- Bedrooms: 3
- Bathrooms: 3
- Full bathrooms: 2
- 1/2 bathrooms: 1
Heating
- Fireplace(s), Forced Air, Natural Gas
Cooling
- Central Air
Appliances
- Included: Dishwasher, Disposal, Dryer, Gas Range, Microwave, Self Cleaning Oven, Washer
- Laundry: Cabinets, Laundry Area, Sink, Washer Hookup
Features
- Breakfast Bar, Ceiling Fan(s), High Ceilings, Kitchen Island, Loft, Pantry, Master Downstairs, Vaulted Ceiling(s), Walk-In Closet(s)
- Flooring: Luxury Vinyl
- Windows: Blinds, Double Pane Windows, Drapes, Vinyl Frames, Window Coverings
- Number of fireplaces: 1
- Fireplace features: Gas Log
- Common walls with other units/homes: No Common Walls
Interior area
- Total structure area: 2,012
- Total interior livable area: 2,012 sqft
Property
Parking
- Total spaces: 3
- Parking features: Attached, Garage, Garage Door Opener, Parking Pad
- Attached garage spaces: 3
Features
- Levels: Two
- Stories: 2
- Patio & porch: Patio
- Exterior features: Barbecue Stubbed In
- Pool features: None
- Spa features: None
- Fencing: Back Yard
- Has view: Yes
- View description: Mountain(s)
Lot
- Size: 7,840 sqft
- Features: Corner Lot, Level, Sprinklers In Front, Sprinklers In Rear
Details
- Additional structures: None
- Parcel number: 51870401
- Zoning: R1-6
Construction
Type & style
- Home type: SingleFamily
- Property subtype: Single Family Residence
Materials
- Stucco
- Foundation: Slab
- Roof: Pitched,Tile
Condition
- New construction: No
- Year built: 2003
Utilities & green energy
- Sewer: Public Sewer
- Water: Public
- Utilities for property: Cable Available, Cable Connected, Electricity Available, Electricity Connected, Internet Available, Internet Connected, Natural Gas Available, Natural Gas Connected, Phone Available, Phone Connected, Sewer Available, Sewer Connected, Water Available, Water Connected, Cellular Coverage, Centralized Data Panel, Underground Utilities, Water Meter Installed
Community & neighborhood
Security
- Security features: Smoke Detector(s)
Location
- Region: Sparks
- Subdivision: Silvio Estates
Other
Other facts
- Listing terms: 1031 Exchange,Cash,Conventional,FHA,USDA Loan,VA Loan
Price history
| Date | Event | Price |
|---|---|---|
| 1/15/2026 | Sold | $590,000-4.1%$293/sqft |
Source: | ||
| 12/11/2025 | Contingent | $615,000$306/sqft |
Source: | ||
| 9/17/2025 | Price change | $615,000-1.6%$306/sqft |
Source: | ||
| 7/30/2025 | Listed for sale | $625,000+169.4%$311/sqft |
Source: | ||
| 2/28/2013 | Sold | $232,000-37.3%$115/sqft |
Source: Public Record Report a problem | ||
Public tax history
| Year | Property taxes | Tax assessment |
|---|---|---|
| 2025 | $3,061 +3% | $126,921 +4.6% |
| 2024 | $2,972 +3% | $121,308 +0.3% |
| 2023 | $2,886 +3% | $120,972 +20.5% |
Find assessor info on the county website
Neighborhood: 89436
Nearby schools
GreatSchools rating
- 7/10Bud Beasley Elementary SchoolGrades: PK-5Distance: 0.3 mi
- 8/10Lou Mendive Middle SchoolGrades: 6-8Distance: 1.9 mi
- 4/10Edward C Reed High SchoolGrades: 9-12Distance: 1.5 mi
Schools provided by the listing agent
- Elementary: Beasley
- Middle: Mendive
- High: Reed
Source: NNRMLS. This data may not be complete. We recommend contacting the local school district to confirm school assignments for this home.
Get a cash offer in 3 minutes
Find out how much your home could sell for in as little as 3 minutes with a no-obligation cash offer.
Estimated market value
$590,000

