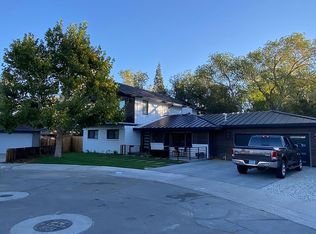In the heart of the Old Southwest, Everything you would expect in this elegant neighborhood, beautiful wood floors, beamed ceilings, fireplace, Spectacular Master Bed and Bathroom remodel. Large open rooms. Home has Solar. Park like landscaping with 80+ year old trees. Large in-ground pool with waterfall. Private drive with automatic steel gate. Security system with cameras.
This property is off market, which means it's not currently listed for sale or rent on Zillow. This may be different from what's available on other websites or public sources.
