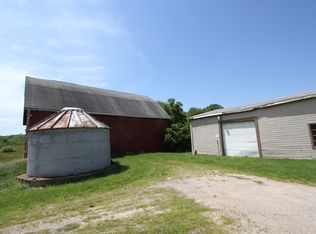Sold for $275,000
$275,000
1550 N County Line Rd, Geneva, OH 44041
5beds
2,470sqft
Single Family Residence
Built in 1978
2.06 Acres Lot
$323,700 Zestimate®
$111/sqft
$2,412 Estimated rent
Home value
$323,700
Estimated sales range
Not available
$2,412/mo
Zestimate® history
Loading...
Owner options
Explore your selling options
What's special
Welcome to this expansive 5-bedroom, 3-bathroom, home nestled on a stunning 2.06-acre lot in Madison/Geneva- Wine Country.
Freshly Updated- featuring new carpet and flooring throughout, this spacious home is move-in ready! The main floor offers a big living room and a huge cozy family room, complete with a fireplace and elegant French doors that open to a spacious backyard deck- Perfect for entertaining or relaxing in nature.
The eat-in kitchen is ideal for daily meals, with an adjacent pantry for extra storage, while the formal dining room provides a great space for special occasions. The huge master bedroom serves as a luxurious retreat with his & her closets and a private master bath. This home also includes a convenient first floor laundry room and plenty of closet space throughout.
Enjoy the tranquility of country living with the convenience of nearby amenities. Located near many of Madison/Geneva renowned wineries, this property offers the perfect blend of peaceful country living and easy access to freeway and local attractions.
Zillow last checked: 8 hours ago
Listing updated: December 31, 2024 at 07:16am
Listing Provided by:
Asa A Cox 440-479-3100,
CENTURY 21 Asa Cox Homes,
Terra M Kreischer 440-231-0391,
CENTURY 21 Asa Cox Homes
Bought with:
Cindy E Kriynovich, 2015003180
Howard Hanna
Source: MLS Now,MLS#: 5082169 Originating MLS: Ashtabula County REALTORS
Originating MLS: Ashtabula County REALTORS
Facts & features
Interior
Bedrooms & bathrooms
- Bedrooms: 5
- Bathrooms: 3
- Full bathrooms: 2
- 1/2 bathrooms: 1
- Main level bathrooms: 1
- Main level bedrooms: 2
Primary bedroom
- Description: with Master Bath room and his & her closets,Flooring: Carpet
- Level: Second
- Dimensions: 27 x 12
Bedroom
- Description: Flooring: Carpet
- Level: First
- Dimensions: 15 x 12
Bedroom
- Description: Flooring: Carpet
- Level: Second
- Dimensions: 14 x 10
Bedroom
- Description: Flooring: Carpet
- Level: Second
- Dimensions: 12 x 11
Primary bathroom
- Description: Flooring: Carpet
- Level: Second
- Dimensions: 7 x 5
Bathroom
- Level: First
- Dimensions: 5 x 5
Bonus room
- Description: Could be used as bedroom or office,Flooring: Carpet
- Level: First
Dining room
- Description: Flooring: Carpet
- Level: First
- Dimensions: 12.5 x 11
Eat in kitchen
- Description: Flooring: Luxury Vinyl Tile
- Level: First
- Dimensions: 20.5 x 12.5
Family room
- Description: Flooring: Carpet
- Level: First
- Dimensions: 28.5 x 17
Kitchen
- Description: Flooring: Tile
- Level: First
Laundry
- Description: Flooring: Tile
- Level: First
- Dimensions: 12 x 6
Living room
- Description: Flooring: Carpet
- Level: First
- Dimensions: 20 x 12.5
Heating
- Baseboard, Fireplace(s), Hot Water, Steam
Cooling
- Window Unit(s)
Appliances
- Included: Dishwasher, Range, Refrigerator
- Laundry: Main Level, Laundry Room
Features
- Entrance Foyer, Eat-in Kitchen, His and Hers Closets, Kitchen Island, Multiple Closets, Recessed Lighting
- Windows: Double Pane Windows
- Has basement: No
- Number of fireplaces: 1
- Fireplace features: Family Room, Wood Burning
Interior area
- Total structure area: 2,470
- Total interior livable area: 2,470 sqft
- Finished area above ground: 2,470
Property
Parking
- Parking features: Driveway
Features
- Levels: Two
- Stories: 2
- Patio & porch: Covered, Deck, Front Porch
- Exterior features: Private Yard
- Has view: Yes
- View description: Trees/Woods
Lot
- Size: 2.06 Acres
- Features: Back Yard, Flat, Front Yard, Level, Wooded
Details
- Additional structures: Shed(s)
- Parcel number: 01A0870000140
Construction
Type & style
- Home type: SingleFamily
- Architectural style: Colonial
- Property subtype: Single Family Residence
Materials
- Brick, Vinyl Siding
- Foundation: Slab
- Roof: Asphalt
Condition
- Updated/Remodeled
- Year built: 1978
Details
- Warranty included: Yes
Utilities & green energy
- Sewer: Septic Tank
- Water: Public
Community & neighborhood
Location
- Region: Geneva
- Subdivision: Lanese Sub
Other
Other facts
- Listing terms: Cash,Conventional,FHA,USDA Loan,VA Loan
Price history
| Date | Event | Price |
|---|---|---|
| 12/27/2024 | Sold | $275,000-5.1%$111/sqft |
Source: | ||
| 11/8/2024 | Contingent | $289,900$117/sqft |
Source: | ||
| 11/1/2024 | Listed for sale | $289,900$117/sqft |
Source: | ||
Public tax history
Tax history is unavailable.
Neighborhood: 44041
Nearby schools
GreatSchools rating
- 5/10Cork Elementary SchoolGrades: K-5Distance: 3.4 mi
- 4/10Geneva Middle SchoolGrades: 6-8Distance: 3.8 mi
- 6/10Geneva High SchoolGrades: 9-12Distance: 4.5 mi
Schools provided by the listing agent
- District: Madison LSD Lake- 4303
Source: MLS Now. This data may not be complete. We recommend contacting the local school district to confirm school assignments for this home.
Get a cash offer in 3 minutes
Find out how much your home could sell for in as little as 3 minutes with a no-obligation cash offer.
Estimated market value$323,700
Get a cash offer in 3 minutes
Find out how much your home could sell for in as little as 3 minutes with a no-obligation cash offer.
Estimated market value
$323,700
