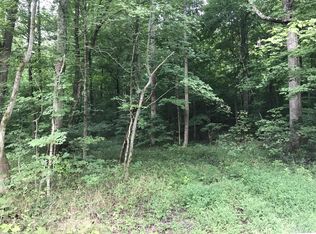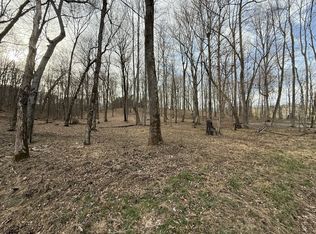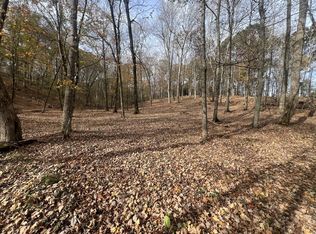Closed
$402,000
1550 Old Gallatin Rd, Portland, TN 37148
3beds
1,600sqft
Single Family Residence, Residential
Built in 2025
0.66 Acres Lot
$398,900 Zestimate®
$251/sqft
$2,198 Estimated rent
Home value
$398,900
$379,000 - $419,000
$2,198/mo
Zestimate® history
Loading...
Owner options
Explore your selling options
What's special
Brand new brick home w/ stone accent! Open concept floorplan, tall ceilings with custom trim work, stainless steel appliances, huge private yard with large porch. All bedrooms on main level. LVP floors, custom tiled bathrooms, spacious kitchen with shaker cabinets, quartz countertops. Abundance of natural light throughout home.
Zillow last checked: 8 hours ago
Listing updated: October 15, 2025 at 01:21pm
Listing Provided by:
Dean Nelson 615-987-7536,
eXp Realty
Bought with:
E. Renee Hunter, Realtor® , SFR, ABR, Mrp, Ahwd, 298131
Century 21 Premier
Source: RealTracs MLS as distributed by MLS GRID,MLS#: 2976879
Facts & features
Interior
Bedrooms & bathrooms
- Bedrooms: 3
- Bathrooms: 2
- Full bathrooms: 2
- Main level bedrooms: 3
Heating
- Central, Electric
Cooling
- Central Air, Electric
Appliances
- Included: Built-In Electric Oven, Electric Oven, Built-In Electric Range, Electric Range, Dishwasher, Microwave, Refrigerator
Features
- Built-in Features, Ceiling Fan(s), High Ceilings, Kitchen Island
- Flooring: Wood
- Basement: None,Crawl Space
Interior area
- Total structure area: 1,600
- Total interior livable area: 1,600 sqft
- Finished area above ground: 1,600
Property
Parking
- Total spaces: 2
- Parking features: Garage Faces Front
- Attached garage spaces: 2
Features
- Levels: One
- Stories: 1
Lot
- Size: 0.66 Acres
- Dimensions: 110 x 420M IRR
Details
- Parcel number: 060 02900 000
- Special conditions: Standard
Construction
Type & style
- Home type: SingleFamily
- Property subtype: Single Family Residence, Residential
Materials
- Brick
Condition
- New construction: Yes
- Year built: 2025
Utilities & green energy
- Sewer: Septic Tank
- Water: Well
- Utilities for property: Electricity Available
Community & neighborhood
Location
- Region: Portland
Other
Other facts
- Available date: 06/30/2025
Price history
| Date | Event | Price |
|---|---|---|
| 10/14/2025 | Sold | $402,000+0.5%$251/sqft |
Source: | ||
| 9/25/2025 | Contingent | $399,999$250/sqft |
Source: | ||
| 8/20/2025 | Listed for sale | $399,999-5.9%$250/sqft |
Source: | ||
| 8/18/2025 | Listing removed | $425,000$266/sqft |
Source: | ||
| 8/4/2025 | Price change | $425,000-1.2%$266/sqft |
Source: | ||
Public tax history
| Year | Property taxes | Tax assessment |
|---|---|---|
| 2024 | $168 +10.3% | $11,800 +74.8% |
| 2023 | $152 -0.6% | $6,750 -75% |
| 2022 | $153 +0.2% | $27,000 |
Find assessor info on the county website
Neighborhood: 37148
Nearby schools
GreatSchools rating
- 8/10Clyde Riggs Elementary SchoolGrades: K-5Distance: 2.9 mi
- 6/10Portland East Middle SchoolGrades: 6-8Distance: 4.7 mi
- 4/10Portland High SchoolGrades: 9-12Distance: 5.9 mi
Schools provided by the listing agent
- Elementary: Clyde Riggs Elementary
- Middle: Portland East Middle School
- High: Portland High School
Source: RealTracs MLS as distributed by MLS GRID. This data may not be complete. We recommend contacting the local school district to confirm school assignments for this home.
Get a cash offer in 3 minutes
Find out how much your home could sell for in as little as 3 minutes with a no-obligation cash offer.
Estimated market value$398,900
Get a cash offer in 3 minutes
Find out how much your home could sell for in as little as 3 minutes with a no-obligation cash offer.
Estimated market value
$398,900


