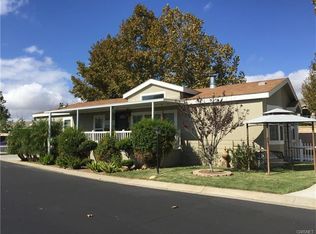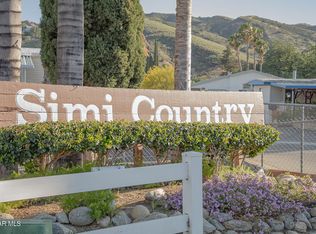Sold for $238,500
$238,500
1550 Rory Ln Space 234, Simi Valley, CA 93063
4beds
1,760sqft
Mobile Home
Built in 2006
-- sqft lot
$237,200 Zestimate®
$136/sqft
$3,729 Estimated rent
Home value
$237,200
$216,000 - $261,000
$3,729/mo
Zestimate® history
Loading...
Owner options
Explore your selling options
What's special
If you're looking for a lot of space, you will *LOVE*LOVE*LOVE* every inch of this floorplan and its thoughtfully designed living space! Newer built in 2006, this 4-bedroom home boasts nearly 1,800 square feet and is one of the most desired models where the primary bedroom is separate from the other three bedrooms for privacy AND versatility.
The primary bedroom has three closets with built ins and an expanded sitting room. Just think of what you'll do with the extra space! Nursery? Home office? Craft or workout area? Additional sleeping area? Or perhaps transform it into a massive closet or dressing area!
The en-suite bathroom has double sinks, a large garden tub & separate shower and built in linen closet for extra storage. A hall bathroom is conveniently located right outside the three secondary bedrooms and just off the main living area to accommodate guests.
The heart of the home is an open-concept kitchen with an island, abundant cabinetry and counter space, and stainless-steel appliances — including the refrigerator. The kitchen flows nicely into a spacious dining area and large family room with vaulted ceilings, creating a warm and inviting environment for both daily living and entertaining.
Ceiling fans, central HVAC, and indoor laundry (with washer and dryer included) add to the home's comfort and convenience. Outside, the covered carport features a vinyl gate for privacy and leads to a backyard area with a large shed for extra storage. An inverter generator is also included, offering peace of mind for any unexpected power outages.
Located in a tranquil, pet-friendly park surrounded by scenic mountain views, the community offers two swimming pools (one heated year-round), a relaxing spa, and a clubhouse with a fireplace, full kitchen, and billiards, perfect for gatherings or weekend downtime. Just minutes from grocery stores, dining, schools & transportation, this one is truly a perfect combination of location, functionality, amenities and community.
Zillow last checked: 8 hours ago
Listing updated: November 22, 2025 at 12:11pm
Listed by:
Stan Rector DRE #01292790 818-378-6108,
Pinnacle Estate Properties, Inc.,
Renee Rector DRE #01334641 805-279-0143,
Pinnacle Estate Properties, Inc.
Bought with:
Janette Gil
Source: CSMAOR,MLS#: 225003856
Facts & features
Interior
Bedrooms & bathrooms
- Bedrooms: 4
- Bathrooms: 2
- Full bathrooms: 2
Heating
- Central
Cooling
- Ceiling Fan(s), Central Air, Attic Fan
Appliances
- Included: Electric, Microwave
- Laundry: Laundry Room
Features
- Formal Dining Room
- Flooring: Linoleum, Carpet
- Windows: Double Pane Windows
- Has fireplace: No
Interior area
- Total structure area: 1,760
- Total interior livable area: 1,760 sqft
Property
Parking
- Total spaces: 2
- Parking features: Carport
- Carport spaces: 2
Features
- Entry location: Ground Level w/Steps
- Has private pool: Yes
- Pool features: Community
- Has spa: Yes
- Spa features: In Ground, Community
- Has view: Yes
Details
- Additional structures: Shed(s)
- Parcel number: 9050080120
- Special conditions: Standard
Construction
Type & style
- Home type: MobileManufactured
- Property subtype: Mobile Home
Condition
- Year built: 2006
Utilities & green energy
- Sewer: Public Sewer
- Water: Public
Community & neighborhood
Location
- Region: Simi Valley
- Subdivision: Simi Country Estates.-243
Other
Other facts
- Listing terms: Cash,Cash to New Loan,New,Submit,Other
Price history
| Date | Event | Price |
|---|---|---|
| 11/22/2025 | Pending sale | $238,500$136/sqft |
Source: | ||
| 11/20/2025 | Sold | $238,500$136/sqft |
Source: | ||
| 10/25/2025 | Contingent | $238,500$136/sqft |
Source: | ||
| 10/1/2025 | Price change | $238,500-4.6%$136/sqft |
Source: | ||
| 9/10/2025 | Price change | $250,000-5.7%$142/sqft |
Source: | ||
Public tax history
| Year | Property taxes | Tax assessment |
|---|---|---|
| 2025 | $899 +5.4% | $89,600 +2.9% |
| 2024 | $853 | $87,100 -0.6% |
| 2023 | $853 +1.6% | $87,600 +3.8% |
Find assessor info on the county website
Neighborhood: 93063
Nearby schools
GreatSchools rating
- 4/10Knolls Elementary SchoolGrades: K-6Distance: 0.5 mi
- 4/10Valley View Middle SchoolGrades: 6-8Distance: 2.9 mi
- 7/10Simi Valley High SchoolGrades: 9-12Distance: 1.1 mi
Get a cash offer in 3 minutes
Find out how much your home could sell for in as little as 3 minutes with a no-obligation cash offer.
Estimated market value$237,200
Get a cash offer in 3 minutes
Find out how much your home could sell for in as little as 3 minutes with a no-obligation cash offer.
Estimated market value
$237,200

