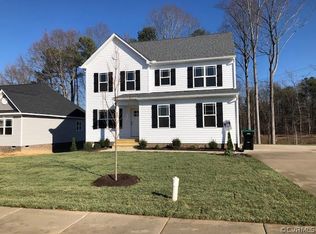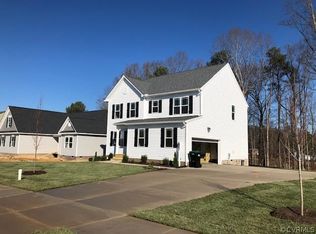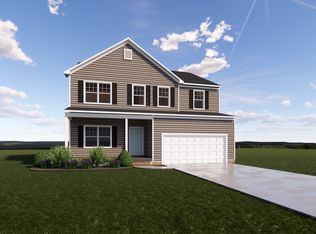Sold for $472,249
$472,249
1550 Unami Rd, Quinton, VA 23141
4beds
2,443sqft
Single Family Residence
Built in 2022
0.66 Acres Lot
$502,300 Zestimate®
$193/sqft
$2,922 Estimated rent
Home value
$502,300
$477,000 - $527,000
$2,922/mo
Zestimate® history
Loading...
Owner options
Explore your selling options
What's special
The Stafford is quickly becoming one of Shurm Homes' most popular plans. And no wonder! Look at all of those walk-in closets! 2 walk-ins in the master alone! There is also a flex-room/study, a mudroom, a loft, and a 1st-floor bedroom. There will be a very limited number of opportunities in this cozy community only about 2 miles from 64. Access to 295 is about 10 minutes west and Richmond is just about 15-minutes away. Don't wait too long or you will miss out!
Zillow last checked: 8 hours ago
Listing updated: January 29, 2026 at 07:02am
Listed by:
Mel Herring 804-218-5253,
Realty Richmond
Bought with:
Marilyn Cooke, 0225209170
EXP Realty LLC
Source: CVRMLS,MLS#: 2223226 Originating MLS: Central Virginia Regional MLS
Originating MLS: Central Virginia Regional MLS
Facts & features
Interior
Bedrooms & bathrooms
- Bedrooms: 4
- Bathrooms: 3
- Full bathrooms: 3
Primary bedroom
- Description: 2 Walk-in Closets, Private Bath
- Level: Second
- Dimensions: 0 x 0
Bedroom 3
- Description: Walk-in closet
- Level: Second
- Dimensions: 0 x 0
Bedroom 3
- Description: Walk-in Closet
- Level: Second
- Dimensions: 0 x 0
Bedroom 4
- Level: First
- Dimensions: 0 x 0
Additional room
- Description: Mudroom w/ closet
- Level: First
- Dimensions: 0 x 0
Additional room
- Description: Loft w/ walk-in closet
- Level: Second
- Dimensions: 0 x 0
Family room
- Level: First
- Dimensions: 0 x 0
Other
- Description: Tub & Shower
- Level: First
Other
- Description: Tub & Shower
- Level: Second
Kitchen
- Description: Island,Granite,Stainless Steel Appliances
- Level: First
- Dimensions: 0 x 0
Office
- Description: Flex Room(Study/Dining/Living)
- Level: First
- Dimensions: 0 x 0
Heating
- Electric, Zoned
Cooling
- Zoned
Appliances
- Included: Dishwasher, Electric Water Heater, Microwave, Stove
Features
- Bedroom on Main Level, Dining Area, Double Vanity, Eat-in Kitchen, French Door(s)/Atrium Door(s), Granite Counters, High Ceilings, High Speed Internet, Kitchen Island, Loft, Bath in Primary Bedroom, Pantry, Recessed Lighting, Wired for Data, Walk-In Closet(s)
- Doors: French Doors
- Basement: Crawl Space
- Attic: Pull Down Stairs
Interior area
- Total interior livable area: 2,443 sqft
- Finished area above ground: 2,443
Property
Parking
- Total spaces: 2
- Parking features: Driveway, Garage Faces Rear, Garage Faces Side, Unpaved
- Garage spaces: 2
- Has uncovered spaces: Yes
Features
- Levels: Two
- Stories: 2
- Patio & porch: Front Porch
- Exterior features: Unpaved Driveway
- Pool features: None
- Fencing: None
Lot
- Size: 0.66 Acres
- Features: Level
Details
- Parcel number: 118927
- Zoning description: SF
- Special conditions: Corporate Listing
Construction
Type & style
- Home type: SingleFamily
- Architectural style: Colonial,Two Story
- Property subtype: Single Family Residence
Materials
- Block, Drywall, Frame, Vinyl Siding
- Roof: Composition
Condition
- New Construction,Under Construction
- New construction: Yes
- Year built: 2022
Utilities & green energy
- Sewer: Other
- Water: Public
Community & neighborhood
Security
- Security features: Smoke Detector(s)
Community
- Community features: Home Owners Association
Location
- Region: Quinton
- Subdivision: Dispatch Station
HOA & financial
HOA
- Has HOA: Yes
- HOA fee: $100 annually
Other
Other facts
- Ownership: Corporate
- Ownership type: Corporation
Price history
| Date | Event | Price |
|---|---|---|
| 3/31/2023 | Sold | $472,249+490.3%$193/sqft |
Source: | ||
| 9/29/2022 | Sold | $80,000-81.5%$33/sqft |
Source: Public Record Report a problem | ||
| 8/18/2022 | Pending sale | $431,911$177/sqft |
Source: | ||
| 8/18/2022 | Listed for sale | $431,911$177/sqft |
Source: | ||
Public tax history
| Year | Property taxes | Tax assessment |
|---|---|---|
| 2024 | $2,778 +418.3% | $470,900 +9.2% |
| 2023 | $536 | $431,300 |
Find assessor info on the county website
Neighborhood: 23141
Nearby schools
GreatSchools rating
- 7/10George W. Watkins Elementary SchoolGrades: PK-5Distance: 5.9 mi
- 5/10New Kent Middle SchoolGrades: 6-8Distance: 12.3 mi
- 6/10New Kent High SchoolGrades: 9-12Distance: 12.4 mi
Schools provided by the listing agent
- Elementary: G. W. Watkins
- Middle: New Kent
- High: New Kent
Source: CVRMLS. This data may not be complete. We recommend contacting the local school district to confirm school assignments for this home.
Get a cash offer in 3 minutes
Find out how much your home could sell for in as little as 3 minutes with a no-obligation cash offer.
Estimated market value$502,300
Get a cash offer in 3 minutes
Find out how much your home could sell for in as little as 3 minutes with a no-obligation cash offer.
Estimated market value
$502,300


