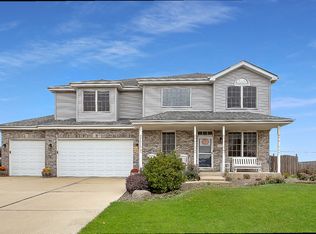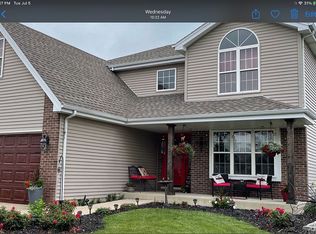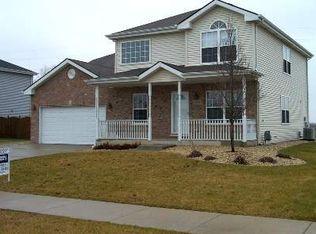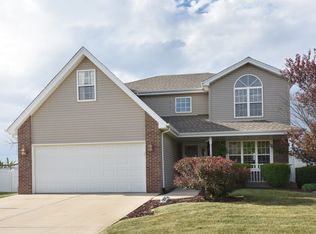Closed
$462,400
15500 Ridgefield Dr, Manhattan, IL 60442
4beds
2,979sqft
Single Family Residence
Built in 2003
0.25 Acres Lot
$466,300 Zestimate®
$155/sqft
$2,941 Estimated rent
Home value
$466,300
$429,000 - $508,000
$2,941/mo
Zestimate® history
Loading...
Owner options
Explore your selling options
What's special
This one checks every box. Warm, spacious, and full of character, this two-story home sits just steps from the brand new Manhattan Junior High. Inside, you'll find hardwood floors, an updated kitchen, four bedrooms plus a bonus room, a full finished basement, and a three car garage. Walk up to the covered front porch surrounded by beautiful landscaping. Inside, the two-story foyer opens to a formal living room and dining room, anchored by a wood staircase. The kitchen features rich Espresso Maple cabinetry, tons of counter space, a center island with seating and storage, pantry, stainless steel appliances, and a large dining area with sliding doors to the backyard. The kitchen flows right into the cozy family room with a gas fireplace, tile surround, wood mantle, and extra windows for added light. Upstairs has four bedrooms plus a big bonus room that can easily be a fifth bedroom, office, or playroom. The primary suite includes walk-in and wall closets, a spacious bath with soaking tub, step-in shower, and double vanity with Maple cabinets. The other bedrooms share a full bath. The finished basement gives you even more living space with a rec room, granite bar with seating, additional office or bedroom, a full bathroom, and plenty of storage. The backyard is ready for entertaining with a large concrete patio, pool, firepit, and shed. All in the highly rated Lincoln Way school district, close to shopping, dining, and easy access to everything Manhattan has to offer.
Zillow last checked: 8 hours ago
Listing updated: September 30, 2025 at 02:28pm
Listing courtesy of:
John Sintich 708-612-0644,
Keller Williams Preferred Rlty
Bought with:
Beth Conaghan
eXp Realty
Source: MRED as distributed by MLS GRID,MLS#: 12439264
Facts & features
Interior
Bedrooms & bathrooms
- Bedrooms: 4
- Bathrooms: 4
- Full bathrooms: 3
- 1/2 bathrooms: 1
Primary bedroom
- Features: Bathroom (Full)
- Level: Second
- Area: 300 Square Feet
- Dimensions: 20X15
Bedroom 2
- Level: Second
- Area: 143 Square Feet
- Dimensions: 11X13
Bedroom 3
- Level: Second
- Area: 99 Square Feet
- Dimensions: 11X9
Bedroom 4
- Level: Second
- Area: 100 Square Feet
- Dimensions: 10X10
Bar entertainment
- Level: Basement
- Area: 78 Square Feet
- Dimensions: 6X13
Breakfast room
- Level: Main
- Area: 108 Square Feet
- Dimensions: 9X12
Dining room
- Features: Flooring (Hardwood)
- Level: Main
- Area: 120 Square Feet
- Dimensions: 12X10
Exercise room
- Level: Basement
- Area: 260 Square Feet
- Dimensions: 20X13
Family room
- Features: Flooring (Carpet)
- Level: Main
- Area: 308 Square Feet
- Dimensions: 22X14
Kitchen
- Features: Kitchen (Eating Area-Table Space, Island, Pantry-Closet, Breakfast Room, Updated Kitchen), Flooring (Hardwood)
- Level: Main
- Area: 180 Square Feet
- Dimensions: 12X15
Living room
- Features: Flooring (Hardwood)
- Level: Main
- Area: 231 Square Feet
- Dimensions: 21X11
Recreation room
- Level: Basement
- Area: 496 Square Feet
- Dimensions: 16X31
Sitting room
- Level: Second
- Area: 361 Square Feet
- Dimensions: 19X19
Storage
- Level: Basement
- Area: 66 Square Feet
- Dimensions: 22X3
Other
- Level: Basement
- Area: 70 Square Feet
- Dimensions: 10X7
Heating
- Natural Gas, Forced Air
Cooling
- Central Air
Appliances
- Included: Humidifier
- Laundry: Laundry Closet
Features
- Dry Bar
- Flooring: Hardwood
- Windows: Screens
- Basement: Finished,Full
- Number of fireplaces: 1
- Fireplace features: Family Room
Interior area
- Total structure area: 4,035
- Total interior livable area: 2,979 sqft
- Finished area below ground: 968
Property
Parking
- Total spaces: 3
- Parking features: Concrete, On Site, Attached, Garage
- Attached garage spaces: 3
Accessibility
- Accessibility features: No Disability Access
Features
- Stories: 2
- Patio & porch: Patio, Porch
- Exterior features: Fire Pit
- Pool features: Above Ground
- Fencing: Fenced
Lot
- Size: 0.25 Acres
- Dimensions: 85x130
- Features: Landscaped
Details
- Additional structures: Shed(s)
- Parcel number: 1412172090070000
- Special conditions: None
- Other equipment: Ceiling Fan(s), Sump Pump
Construction
Type & style
- Home type: SingleFamily
- Property subtype: Single Family Residence
Materials
- Vinyl Siding, Brick
- Foundation: Concrete Perimeter
- Roof: Asphalt
Condition
- New construction: No
- Year built: 2003
Utilities & green energy
- Sewer: Public Sewer
- Water: Public
Community & neighborhood
Security
- Security features: Carbon Monoxide Detector(s)
Location
- Region: Manhattan
- Subdivision: Ridgefield Estates
Other
Other facts
- Listing terms: Conventional
- Ownership: Fee Simple
Price history
| Date | Event | Price |
|---|---|---|
| 9/19/2025 | Sold | $462,400+2.8%$155/sqft |
Source: | ||
| 8/11/2025 | Contingent | $450,000$151/sqft |
Source: | ||
| 8/6/2025 | Listed for sale | $450,000+40.6%$151/sqft |
Source: | ||
| 12/14/2020 | Sold | $320,000$107/sqft |
Source: | ||
Public tax history
Tax history is unavailable.
Neighborhood: 60442
Nearby schools
GreatSchools rating
- 10/10Anna Mcdonald Elementary SchoolGrades: 3-5Distance: 1.3 mi
- 7/10Manhattan Jr High SchoolGrades: 6-8Distance: 0.3 mi
- 10/10Lincoln Way WestGrades: 9-12Distance: 3.9 mi
Schools provided by the listing agent
- High: Lincoln-Way West High School
- District: 114
Source: MRED as distributed by MLS GRID. This data may not be complete. We recommend contacting the local school district to confirm school assignments for this home.
Get a cash offer in 3 minutes
Find out how much your home could sell for in as little as 3 minutes with a no-obligation cash offer.
Estimated market value$466,300
Get a cash offer in 3 minutes
Find out how much your home could sell for in as little as 3 minutes with a no-obligation cash offer.
Estimated market value
$466,300



