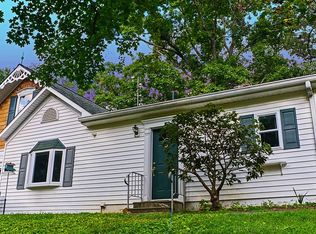Sold for $699,900
$699,900
15501 Radwick Ln, Silver Spring, MD 20906
5beds
2,282sqft
Single Family Residence
Built in 1989
1 Acres Lot
$716,100 Zestimate®
$307/sqft
$3,904 Estimated rent
Home value
$716,100
$680,000 - $752,000
$3,904/mo
Zestimate® history
Loading...
Owner options
Explore your selling options
What's special
OPEN HOUSE9/3/23 CANCELLED. Don't miss out on this gorgeous, beautiful and updated 2300 + sq. ft. rambler home sitting on more than one full acre with 5 bedrooms and 3 full baths. Great price on this move in home,featuring an open and airy floor plan, with hardwood floors, recessed lights, owners suite with sitting room, gourmet kitchen open to the living room with stainless steel appliances and quartz counter tops. A large re-stained deck flows from kitchen that allows you to truly enjoy the beauty and privacy of this lot. The newly carpeted lower level offers a large walkout recreation room, a walkout bedroom suite with full bath, laundry area and 2 car garage. Tons of new updates have been done, including new septic system, water filtation system, windows (some), sliding doors, insulated garage doors, door openers, lower level carpeting. etc Enjoy the peacefulness of country living and privacy with the convenience of the ICC and other Montgomery County facilities. Possible rent back request until 10/31/23 Truly can't miss this one !!!
Zillow last checked: 8 hours ago
Listing updated: April 18, 2024 at 05:32pm
Listed by:
German Paraud 301-651-1791,
Jack Realty Group
Bought with:
Susie Yoon, 586274
Taylor Properties
Source: Bright MLS,MLS#: MDMC2097566
Facts & features
Interior
Bedrooms & bathrooms
- Bedrooms: 5
- Bathrooms: 3
- Full bathrooms: 3
- Main level bathrooms: 2
- Main level bedrooms: 4
Basement
- Area: 1327
Heating
- Forced Air, Heat Pump, Electric
Cooling
- Heat Pump, Central Air, Electric
Appliances
- Included: Dishwasher, Disposal, Dryer, Energy Efficient Appliances, Exhaust Fan, Humidifier, Ice Maker, Microwave, Self Cleaning Oven, Refrigerator, Range Hood, Stainless Steel Appliance(s), Washer, Water Heater, Oven/Range - Electric, Extra Refrigerator/Freezer, Water Treat System, Electric Water Heater
- Laundry: In Basement, Lower Level
Features
- Ceiling Fan(s), Combination Kitchen/Dining, Combination Dining/Living, Crown Molding, Dining Area, Open Floorplan, Primary Bath(s), Recessed Lighting, Upgraded Countertops, Kitchen Island, Kitchen - Efficiency, Bathroom - Stall Shower
- Flooring: Hardwood, Carpet, Tile/Brick, Wood
- Doors: Insulated
- Windows: Double Pane Windows, Energy Efficient, Insulated Windows, Window Treatments
- Basement: Full
- Has fireplace: No
Interior area
- Total structure area: 2,786
- Total interior livable area: 2,282 sqft
- Finished area above ground: 1,459
- Finished area below ground: 823
Property
Parking
- Total spaces: 2
- Parking features: Garage Faces Rear, Asphalt, Attached, Driveway
- Attached garage spaces: 2
- Has uncovered spaces: Yes
Accessibility
- Accessibility features: Accessible Entrance, Other, Doors - Swing In
Features
- Levels: Two
- Stories: 2
- Patio & porch: Deck
- Pool features: None
- Fencing: Other
- Has view: Yes
- View description: Panoramic, Trees/Woods, Garden
Lot
- Size: 1 Acres
Details
- Additional structures: Above Grade, Below Grade
- Parcel number: 161300965483
- Zoning: R200
- Special conditions: Standard
Construction
Type & style
- Home type: SingleFamily
- Architectural style: Ranch/Rambler
- Property subtype: Single Family Residence
Materials
- Frame, Vinyl Siding
- Foundation: Block, Brick/Mortar
- Roof: Shingle
Condition
- Excellent
- New construction: No
- Year built: 1989
- Major remodel year: 2017
Utilities & green energy
- Sewer: Private Septic Tank
- Water: Well
- Utilities for property: Electricity Available, Cable Available
Community & neighborhood
Security
- Security features: Carbon Monoxide Detector(s), Main Entrance Lock, Smoke Detector(s)
Location
- Region: Silver Spring
- Subdivision: Flint Hill
Other
Other facts
- Listing agreement: Exclusive Agency
- Listing terms: Negotiable
- Ownership: Fee Simple
- Road surface type: Black Top
Price history
| Date | Event | Price |
|---|---|---|
| 10/5/2023 | Sold | $699,900$307/sqft |
Source: | ||
| 9/29/2023 | Pending sale | $699,900$307/sqft |
Source: | ||
| 9/2/2023 | Contingent | $699,900$307/sqft |
Source: | ||
| 8/16/2023 | Price change | $699,900-2.8%$307/sqft |
Source: | ||
| 8/5/2023 | Listed for sale | $719,900$315/sqft |
Source: | ||
Public tax history
| Year | Property taxes | Tax assessment |
|---|---|---|
| 2025 | $7,078 +6.4% | $623,300 +7.8% |
| 2024 | $6,654 +8.4% | $578,000 +8.5% |
| 2023 | $6,138 +14.1% | $532,700 +9.3% |
Find assessor info on the county website
Neighborhood: 20906
Nearby schools
GreatSchools rating
- 5/10Flower Valley Elementary SchoolGrades: K-5Distance: 2.2 mi
- 6/10Earle B. Wood Middle SchoolGrades: 6-8Distance: 3.1 mi
- 6/10Rockville High SchoolGrades: 9-12Distance: 3.9 mi
Schools provided by the listing agent
- Elementary: Flower Valley
- Middle: Earle B. Wood
- High: Rockville
- District: Montgomery County Public Schools
Source: Bright MLS. This data may not be complete. We recommend contacting the local school district to confirm school assignments for this home.

Get pre-qualified for a loan
At Zillow Home Loans, we can pre-qualify you in as little as 5 minutes with no impact to your credit score.An equal housing lender. NMLS #10287.
