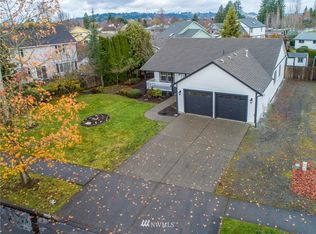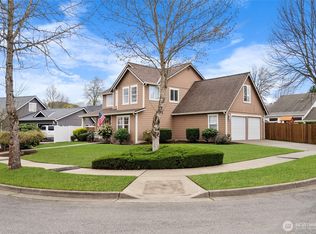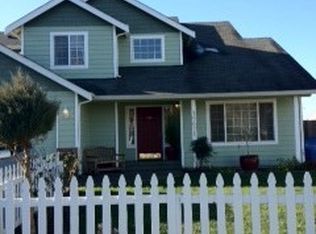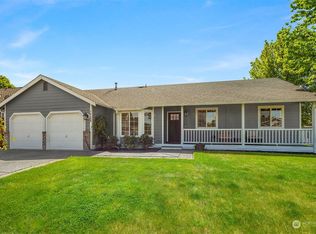Sold
Listed by:
Stacie Whitfield,
List4FlatFee.com, LLC
Bought with: KW Mountains to Sound Realty
$620,000
15508 Meade McCumber Road E, Sumner, WA 98390
4beds
2,270sqft
Single Family Residence
Built in 1911
9,343.62 Square Feet Lot
$631,700 Zestimate®
$273/sqft
$3,474 Estimated rent
Home value
$631,700
$594,000 - $676,000
$3,474/mo
Zestimate® history
Loading...
Owner options
Explore your selling options
What's special
Welcome to the 1911 farmhouse! A blend of small-town Sumner charm and modern comfort. This fully renovated, move-in ready gem features a brand-new roof, furnace, and AC. You’ll love the original hardwood floors, vaulted ceilings with gorgeous beams and abundance of natural light. Plus, enjoy views of Mt Rainier and farmlands from upstairs. A bright, beautiful kitchen flows seamlessly into the dining and family room that’s perfect for entertaining. Ideal 1st floor primary suite is complete with full bath and walk-in closet. Step outside to your secluded yard with space for your pets and dream garden. You'll love being steps away from the park and within walking distance to Sumner schools, the YMCA and shopping. This one checks all the boxes
Zillow last checked: 8 hours ago
Listing updated: September 21, 2025 at 04:05am
Offers reviewed: Jul 28
Listed by:
Stacie Whitfield,
List4FlatFee.com, LLC
Bought with:
Hayden Matthews, 22006155
KW Mountains to Sound Realty
Source: NWMLS,MLS#: 2411405
Facts & features
Interior
Bedrooms & bathrooms
- Bedrooms: 4
- Bathrooms: 3
- Full bathrooms: 2
- 1/2 bathrooms: 1
- Main level bathrooms: 2
- Main level bedrooms: 1
Primary bedroom
- Level: Main
Bathroom full
- Level: Main
Other
- Level: Main
Dining room
- Level: Main
Entry hall
- Level: Main
Family room
- Level: Main
Kitchen with eating space
- Level: Main
Heating
- Forced Air, Heat Pump, Electric, Wood
Cooling
- Central Air, Forced Air, Heat Pump
Appliances
- Included: Dishwasher(s), Dryer(s), Refrigerator(s), Stove(s)/Range(s), Washer(s), Water Heater: Electric, Water Heater Location: 2nd Floor
Features
- Dining Room, Walk-In Pantry
- Flooring: Hardwood, Vinyl Plank, Carpet
- Windows: Double Pane/Storm Window
- Basement: None
- Has fireplace: No
- Fireplace features: Wood Burning
Interior area
- Total structure area: 2,270
- Total interior livable area: 2,270 sqft
Property
Parking
- Total spaces: 2
- Parking features: Detached Carport, Driveway, Off Street
- Has carport: Yes
- Covered spaces: 2
Features
- Levels: One and One Half
- Stories: 1
- Entry location: Main
- Patio & porch: Second Primary Bedroom, Double Pane/Storm Window, Dining Room, Vaulted Ceiling(s), Walk-In Closet(s), Walk-In Pantry, Water Heater, Wine Cellar
Lot
- Size: 9,343 sqft
- Dimensions: 75 x 125
- Features: Curbs, Paved, Sidewalk, Fenced-Partially, Shop
- Topography: Level
- Residential vegetation: Garden Space
Details
- Parcel number: 0520306025
- Zoning description: Jurisdiction: City
- Special conditions: Standard
Construction
Type & style
- Home type: SingleFamily
- Architectural style: Craftsman
- Property subtype: Single Family Residence
Materials
- Cement Planked, Cement Plank
- Foundation: Poured Concrete
- Roof: Composition
Condition
- Updated/Remodeled
- Year built: 1911
Utilities & green energy
- Electric: Company: PSE
- Sewer: Sewer Connected, Company: City of Sumner
- Water: Public, Company: City of Sumner
Community & neighborhood
Community
- Community features: Athletic Court, Park, Playground
Location
- Region: Sumner
- Subdivision: Sumner
Other
Other facts
- Listing terms: Cash Out,Conventional,FHA,VA Loan
- Cumulative days on market: 8 days
Price history
| Date | Event | Price |
|---|---|---|
| 8/21/2025 | Sold | $620,000$273/sqft |
Source: | ||
| 8/1/2025 | Pending sale | $620,000$273/sqft |
Source: | ||
| 7/24/2025 | Listed for sale | $620,000+37.8%$273/sqft |
Source: | ||
| 1/31/2024 | Sold | $450,000$198/sqft |
Source: Public Record Report a problem | ||
Public tax history
| Year | Property taxes | Tax assessment |
|---|---|---|
| 2024 | $5,675 +46% | $484,500 +319.7% |
| 2023 | $3,887 +233.7% | $115,440 -47.2% |
| 2022 | $1,165 -12% | $218,600 |
Find assessor info on the county website
Neighborhood: 98390
Nearby schools
GreatSchools rating
- 8/10Maple Lawn Elementary SchoolGrades: PK-5Distance: 0.5 mi
- 8/10Sumner Middle SchoolGrades: 6-8Distance: 0.7 mi
- 7/10Sumner Senior High SchoolGrades: 9-12Distance: 0.7 mi

Get pre-qualified for a loan
At Zillow Home Loans, we can pre-qualify you in as little as 5 minutes with no impact to your credit score.An equal housing lender. NMLS #10287.
Sell for more on Zillow
Get a free Zillow Showcase℠ listing and you could sell for .
$631,700
2% more+ $12,634
With Zillow Showcase(estimated)
$644,334


