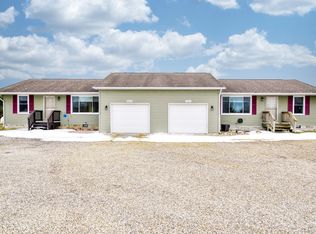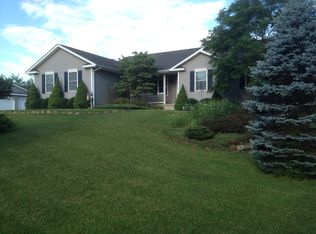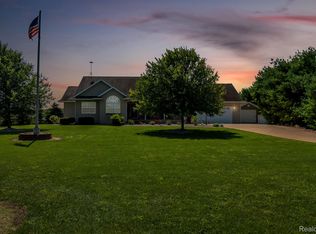Sold for $480,000
$480,000
1551 E Lovejoy Rd, Perry, MI 48872
3beds
3,524sqft
Single Family Residence
Built in 1980
2.92 Acres Lot
$487,600 Zestimate®
$136/sqft
$2,960 Estimated rent
Home value
$487,600
$419,000 - $566,000
$2,960/mo
Zestimate® history
Loading...
Owner options
Explore your selling options
What's special
Modern Farmhouse Retreat - NEW PHOTOS Seller Says Bring All Offers! PRICE DROP - MUST SELL FAST! Step into this fully renovated 3 bed / 3 bath modern farmhouse in the heart of Fowlerville Schools, nestled on a picturesque property with stunning views and serene privacy. Every inch of this home has been thoughtfully updated — new kitchen appliances, new roof, windows, plumbing, HVAC, and flooring to the brand-new well just installed. Farmhouse Charm Meets Contemporary Comfort • Gourmet kitchen with 10-foot windows, walk-in pantry, and a massive butcher block island • Oversized great room with walkout to a new deck — perfect for entertaining • Spacious primary suite with private balcony for morning coffee or sunset views • Handcrafted barn doors on every bedroom closet • Finished lower lower level for extra living space Laundry room with abundant storage Outdoor Oasis • 2 scenic ponds with Koi fish • Expansive 40x72 pole barn with heated, insulated space and horse stalls — ideal for hobbies, business, or equestrian use Located in a peaceful setting with east/west exposure and panoramic views, this home is a rare blend of rustic elegance and modern upgrades. Seller is motivated and inviting all offers! Don't miss your chance to own this like-new farmhouse retreat. Schedule your showing today and request the full list of updates!
Zillow last checked: 8 hours ago
Listing updated: December 07, 2025 at 11:00am
Listed by:
Deanna Powers 517-230-4697,
Five Star Real Estate - Lansing
Source: Greater Lansing AOR,MLS#: 291421
Facts & features
Interior
Bedrooms & bathrooms
- Bedrooms: 3
- Bathrooms: 3
- Full bathrooms: 2
- 1/2 bathrooms: 1
Primary bedroom
- Description: Walk out to private balcony
- Level: Second
- Area: 299.6 Square Feet
- Dimensions: 21.4 x 14
Bedroom 2
- Level: Second
- Area: 172.05 Square Feet
- Dimensions: 15.5 x 11.1
Bedroom 3
- Level: Second
- Area: 149.04 Square Feet
- Dimensions: 13.8 x 10.8
Dining room
- Level: First
- Area: 208 Square Feet
- Dimensions: 16 x 13
Kitchen
- Level: First
- Area: 234 Square Feet
- Dimensions: 18 x 13
Laundry
- Level: Second
- Area: 103.84 Square Feet
- Dimensions: 11.8 x 8.8
Living room
- Level: First
- Area: 810.81 Square Feet
- Dimensions: 29.7 x 27.3
Heating
- Forced Air, Propane
Cooling
- Central Air
Appliances
- Included: Vented Exhaust Fan, Electric Water Heater
- Laundry: Electric Dryer Hookup, Laundry Room, Upper Level, Washer Hookup
Features
- Built-in Features, Ceiling Fan(s), Entrance Foyer, High Ceilings, Kitchen Island, Open Floorplan, Pantry, Soaking Tub, Stone Counters, Walk-In Closet(s)
- Flooring: Vinyl
- Basement: Partially Finished
- Has fireplace: No
- Fireplace features: None
Interior area
- Total structure area: 3,624
- Total interior livable area: 3,524 sqft
- Finished area above ground: 2,824
- Finished area below ground: 700
Property
Parking
- Total spaces: 2
- Parking features: Additional Parking, Garage Faces Front
- Garage spaces: 2
Features
- Levels: Two
- Stories: 2
- Entry location: Front Door
- Patio & porch: Covered, Deck, Front Porch
- Exterior features: Balcony, Lighting, Rain Gutters
- Has view: Yes
- View description: Pond, Rural, Trees/Woods
- Has water view: Yes
- Water view: Pond
Lot
- Size: 2.92 Acres
- Features: Back Yard, Few Trees, Front Yard, Garden, Gentle Sloping, Landscaped, Views
Details
- Additional structures: Pole Barn
- Foundation area: 800
- Parcel number: 7801532400012
- Zoning description: Zoning
Construction
Type & style
- Home type: SingleFamily
- Architectural style: Traditional
- Property subtype: Single Family Residence
Materials
- Wood Siding
- Roof: Shingle
Condition
- Year built: 1980
Utilities & green energy
- Sewer: Septic Tank
- Water: Well
- Utilities for property: Water Connected, High Speed Internet Available, Electricity Connected, Propane
Community & neighborhood
Location
- Region: Perry
- Subdivision: None
Other
Other facts
- Listing terms: VA Loan,Cash,Conventional,FHA,FMHA - Rural Housing Loan,MSHDA
- Road surface type: Dirt
Price history
| Date | Event | Price |
|---|---|---|
| 12/5/2025 | Sold | $480,000-1%$136/sqft |
Source: | ||
| 11/29/2025 | Contingent | $485,000$138/sqft |
Source: | ||
| 11/23/2025 | Listed for sale | $485,000$138/sqft |
Source: | ||
| 11/14/2025 | Pending sale | $485,000$138/sqft |
Source: | ||
| 10/10/2025 | Price change | $485,000-3%$138/sqft |
Source: | ||
Public tax history
| Year | Property taxes | Tax assessment |
|---|---|---|
| 2025 | $10,538 +185.1% | $240,800 +12% |
| 2024 | $3,696 +3.5% | $215,000 +2% |
| 2023 | $3,571 | $210,700 +15.8% |
Find assessor info on the county website
Neighborhood: 48872
Nearby schools
GreatSchools rating
- NAH.T. Smith Elementary SchoolGrades: K-2Distance: 8.3 mi
- 5/10Fowlerville Junior High SchoolGrades: 6-8Distance: 8 mi
- 7/10Fowlerville High SchoolGrades: 9-12Distance: 7.9 mi
Schools provided by the listing agent
- High: Fowlerville
Source: Greater Lansing AOR. This data may not be complete. We recommend contacting the local school district to confirm school assignments for this home.
Get pre-qualified for a loan
At Zillow Home Loans, we can pre-qualify you in as little as 5 minutes with no impact to your credit score.An equal housing lender. NMLS #10287.
Sell for more on Zillow
Get a Zillow Showcase℠ listing at no additional cost and you could sell for .
$487,600
2% more+$9,752
With Zillow Showcase(estimated)$497,352


