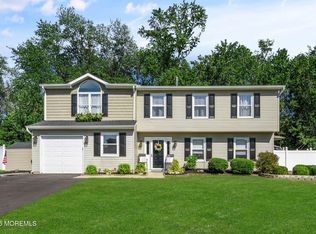Updated, 2600 sq. ft. home on 2.5 acres in a private setting. New kitchen (2015) with great cabinet space, granite countertops & stainless steel appliances. TWO master bedrooms both with ensuite baths + two additional bedrooms, 3-1/2 bathrooms total. Formal dining room. Full basement partially finished - lots of potential to customize. Many outdoor amenities. 2014 new Timberline Roof and Hardie Cement Board Siding. Above ground pool & hot tub surrounded by a large deck. Natural gas hookup for your grill. Wired for generator. 2 zone gas heat/central air. Excellent school system. Large circular driveway. Great for raising your family & entertaining. Make this well maintained home your own!
This property is off market, which means it's not currently listed for sale or rent on Zillow. This may be different from what's available on other websites or public sources.

