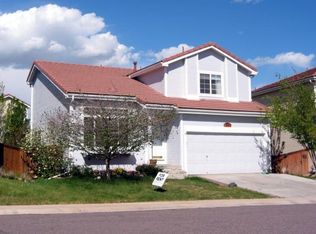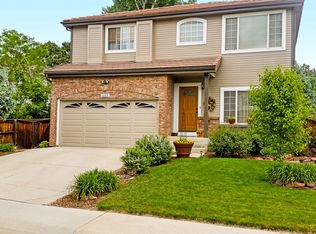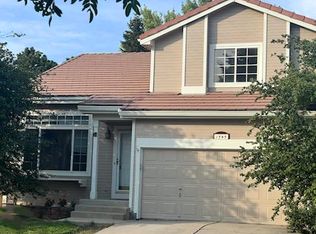Beautiful well kept two-story home in desirable Westridge. This home offers a main floor living area and open concept kitchen with granite counter tops, new stainless steel appliances and a spacious island. There is a two sided gas fireplace you can enjoy from the family room or the dining area and plenty of natural light. The master suite has double sinks and a nice soaking tub. Also on this level are two additional bedrooms and a full bath. Finished basement. The backyard has plenty of room to entertain with the nice over-sized deck. This home is move-in ready.
This property is off market, which means it's not currently listed for sale or rent on Zillow. This may be different from what's available on other websites or public sources.


