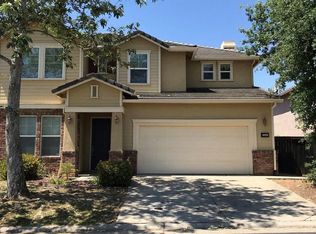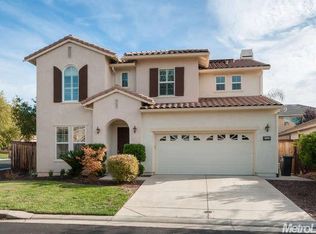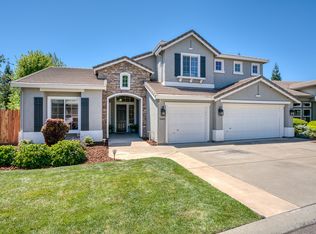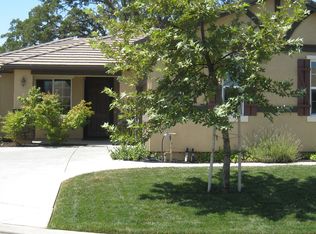Closed
$823,000
15512 Topspin Way, Rancho Murieta, CA 95683
4beds
2,777sqft
Single Family Residence
Built in 2005
6,412.03 Square Feet Lot
$792,300 Zestimate®
$296/sqft
$3,924 Estimated rent
Home value
$792,300
$753,000 - $832,000
$3,924/mo
Zestimate® history
Loading...
Owner options
Explore your selling options
What's special
Exquisite interior takes advantage of size with generous size rooms and numerous architectural touches. First floor office adjacent to a full bath. Spectacular formal living room with ship lap siding ceiling. Side courtyard across from dining room. Amazing family room with linear fireplace opened to daily dining area and fully equipped kitchen with walk-in pantry, island, dishwasher, range and microwave. 3car tandem garage with epoxy floor, plus storage room. 2nd level features the laundry room, 2 bedrooms and bath plus a bedroom with bath. Primary BR offers luxurious bath with dual vanities, shower, soaking tub and walk-in closet. Backyard boasts pebble tech built-in pool and spa for quick dip at the end of the day or hours of family fun. Home has been renovated over the last 4 years. Luxury vinyl floors. All bathrooms redone. Exterior painted 3.5 years ago. Interior painted 2 yrs ago. 2 yr old Trane unit. Pebble Tech Pool redone and all new pool equipment. Backyard concrete redone 2 yrs ago. Frontyd paver driveway & artificial turf. 3 years old Samsung kitchen appliances. Plantations Shutters! Enjoy the good life of Rancho Murieta...guard gated community, private country club, miles of hiking, biking trails, bocce ball, pickleball, parks, Murieta Marketplace and airport.
Zillow last checked: 8 hours ago
Listing updated: April 10, 2024 at 02:53pm
Listed by:
Ina Semrau DRE #00602104 916-214-1515,
Town and Country Real Estate
Bought with:
Karen Hoberg, DRE #00670687
Rancho Murieta Homes & Land
Source: MetroList Services of CA,MLS#: 224004277Originating MLS: MetroList Services, Inc.
Facts & features
Interior
Bedrooms & bathrooms
- Bedrooms: 4
- Bathrooms: 4
- Full bathrooms: 4
Primary bathroom
- Features: Shower Stall(s), Double Vanity, Soaking Tub, Walk-In Closet(s), Window
Dining room
- Features: Breakfast Nook, Formal Room, Bar
Kitchen
- Features: Breakfast Area, Pantry Closet, Kitchen Island
Heating
- Central, Fireplace(s), Heat Pump
Cooling
- Ceiling Fan(s), Central Air, Heat Pump
Appliances
- Included: Built-In Electric Oven, Dishwasher, Disposal, Microwave, Electric Cooktop, Electric Water Heater
- Laundry: Laundry Room, Cabinets, Upper Level, Inside Room
Features
- Flooring: Tile, Wood
- Number of fireplaces: 1
- Fireplace features: Family Room
Interior area
- Total interior livable area: 2,777 sqft
Property
Parking
- Total spaces: 3
- Parking features: Garage Door Opener, Garage Faces Front, Driveway
- Garage spaces: 3
- Has uncovered spaces: Yes
Features
- Stories: 2
- Has private pool: Yes
- Pool features: In Ground, On Lot, Gunite
- Fencing: Wood
Lot
- Size: 6,412 sqft
- Features: Sprinklers In Front, Corner Lot, Shape Regular, Grass Artificial
Details
- Parcel number: 07308500110000
- Zoning description: RD-7
- Special conditions: Standard
Construction
Type & style
- Home type: SingleFamily
- Architectural style: Traditional
- Property subtype: Single Family Residence
Materials
- Stucco, Frame
- Foundation: Slab
- Roof: Tile
Condition
- Year built: 2005
Details
- Builder name: Tradtional
Utilities & green energy
- Sewer: In & Connected, Public Sewer
- Water: Meter on Site, Public
- Utilities for property: Cable Available, Public, Electric, Underground Utilities, Internet Available
Community & neighborhood
Community
- Community features: Gated
Location
- Region: Rancho Murieta
HOA & financial
HOA
- Has HOA: Yes
- HOA fee: $161 monthly
- Amenities included: Playground, Dog Park, Sport Court, Greenbelt, Park
Other
Other facts
- Price range: $823K - $823K
- Road surface type: Asphalt, Paved Sidewalk
Price history
| Date | Event | Price |
|---|---|---|
| 4/10/2024 | Sold | $823,000-0.2%$296/sqft |
Source: MetroList Services of CA #224004277 Report a problem | ||
| 3/4/2024 | Pending sale | $825,000$297/sqft |
Source: MetroList Services of CA #224004277 Report a problem | ||
| 1/20/2024 | Listed for sale | $825,000+73.7%$297/sqft |
Source: MetroList Services of CA #224004277 Report a problem | ||
| 2/28/2019 | Sold | $475,000-1%$171/sqft |
Source: MetroList Services of CA #18067857 Report a problem | ||
| 1/4/2019 | Pending sale | $479,900$173/sqft |
Source: Rancho Murieta Homes & Land #18067857 Report a problem | ||
Public tax history
| Year | Property taxes | Tax assessment |
|---|---|---|
| 2025 | -- | $839,460 +61.6% |
| 2024 | $8,860 +61% | $519,477 +2% |
| 2023 | $5,504 +1.8% | $509,292 +2% |
Find assessor info on the county website
Neighborhood: 95683
Nearby schools
GreatSchools rating
- 8/10Cosumnes River Elementary SchoolGrades: K-6Distance: 4.8 mi
- 8/10Katherine L. Albiani Middle SchoolGrades: 7-8Distance: 15.1 mi
- 9/10Pleasant Grove High SchoolGrades: 9-12Distance: 15.4 mi
Get a cash offer in 3 minutes
Find out how much your home could sell for in as little as 3 minutes with a no-obligation cash offer.
Estimated market value
$792,300



