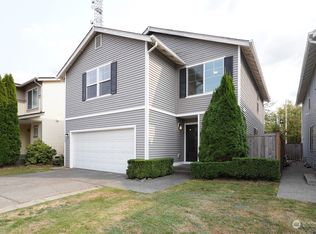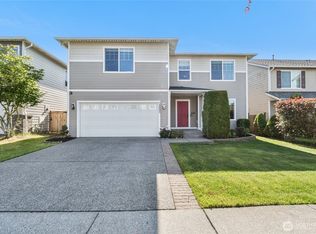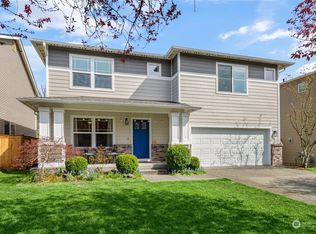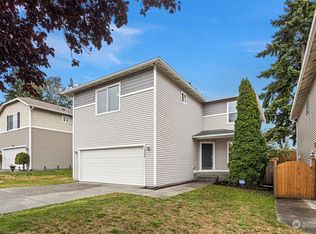Sold
Listed by:
Angie Jin,
WeLakeside
Bought with: COMPASS
$825,000
15513 38th Drive SE, Bothell, WA 98012
3beds
1,890sqft
Single Family Residence
Built in 2005
4,146.91 Square Feet Lot
$816,100 Zestimate®
$437/sqft
$3,100 Estimated rent
Home value
$816,100
$759,000 - $881,000
$3,100/mo
Zestimate® history
Loading...
Owner options
Explore your selling options
What's special
An immaculate two-story residence situated on the eastern edge of Mill Creek. The main floor features an open layout with a spacious, great-room atmosphere. The kitchen, with its new white countertops and eating bar, seamlessly integrates with the family room which opens through a sliding door to the rear patio and fenced backyard. On the second floor, you'll find a versatile open loft, ideal for a home office or exercise room. Following along with a convenient laundry area and three bedrooms, each equipped with walk-in closets. The master suite is generously proportioned. This home is ready for immediate occupancy. Furthermore, we are in the Everett School District with highly rated elementary, middle and high school.
Zillow last checked: 8 hours ago
Listing updated: October 07, 2024 at 04:22pm
Offers reviewed: Aug 21
Listed by:
Angie Jin,
WeLakeside
Bought with:
Franklin Painter, 20120002
COMPASS
Source: NWMLS,MLS#: 2273764
Facts & features
Interior
Bedrooms & bathrooms
- Bedrooms: 3
- Bathrooms: 3
- 3/4 bathrooms: 2
- 1/2 bathrooms: 1
- Main level bathrooms: 1
Primary bedroom
- Level: Second
- Width: 1 Feet
Bedroom
- Level: Second
- Width: 1 Feet
Bedroom
- Level: Second
- Width: 1 Feet
Bathroom three quarter
- Level: Second
- Width: 1 Feet
Bathroom three quarter
- Level: Second
- Width: 1 Feet
Other
- Level: Main
- Width: 1 Feet
Den office
- Level: Second
- Width: 1 Feet
Dining room
- Level: Main
- Width: 1 Feet
Entry hall
- Level: Main
- Width: 1 Feet
Family room
- Level: Main
- Width: 1 Feet
Kitchen with eating space
- Level: Main
- Width: 1 Feet
Heating
- Fireplace(s), Forced Air
Cooling
- None
Appliances
- Included: Dishwasher(s), Dryer(s), Disposal, Microwave(s), Refrigerator(s), Stove(s)/Range(s), Washer(s), Garbage Disposal, Water Heater: Gas, Water Heater Location: Garage
Features
- Bath Off Primary, Dining Room, High Tech Cabling
- Flooring: Hardwood, Vinyl, Carpet
- Windows: Double Pane/Storm Window, Skylight(s)
- Basement: None
- Number of fireplaces: 1
- Fireplace features: Gas, Main Level: 1, Fireplace
Interior area
- Total structure area: 1,890
- Total interior livable area: 1,890 sqft
Property
Parking
- Total spaces: 2
- Parking features: Attached Garage, Off Street
- Attached garage spaces: 2
Features
- Levels: Two
- Stories: 2
- Entry location: Main
- Patio & porch: Bath Off Primary, Double Pane/Storm Window, Dining Room, Fireplace, Hardwood, High Tech Cabling, Skylight(s), Walk-In Closet(s), Wall to Wall Carpet, Water Heater
Lot
- Size: 4,146 sqft
- Features: Corner Lot, Curbs, Paved, Sidewalk, Cable TV, Fenced-Fully, High Speed Internet, Patio
- Topography: Level
- Residential vegetation: Garden Space
Details
- Parcel number: 01008300006000
- Zoning description: Jurisdiction: County
- Special conditions: Standard
Construction
Type & style
- Home type: SingleFamily
- Architectural style: Contemporary
- Property subtype: Single Family Residence
Materials
- Metal/Vinyl
- Foundation: Poured Concrete
- Roof: Composition
Condition
- Very Good
- Year built: 2005
- Major remodel year: 2005
Utilities & green energy
- Electric: Company: Snohomish County PUD #1
- Sewer: Sewer Connected, Company: Silverlake Water District
- Water: Public, Company: Silverlake Water District
Community & neighborhood
Community
- Community features: CCRs
Location
- Region: Bothell
- Subdivision: Bothell
HOA & financial
HOA
- HOA fee: $29 monthly
Other
Other facts
- Listing terms: Cash Out,Conventional,VA Loan
- Cumulative days on market: 249 days
Price history
| Date | Event | Price |
|---|---|---|
| 10/7/2024 | Sold | $825,000-7.1%$437/sqft |
Source: | ||
| 9/5/2024 | Pending sale | $888,000$470/sqft |
Source: | ||
| 8/15/2024 | Listed for sale | $888,000+344%$470/sqft |
Source: | ||
| 11/25/2019 | Sold | $200,000-57%$106/sqft |
Source: Public Record | ||
| 11/20/2017 | Listing removed | $2,195$1/sqft |
Source: GPS Renting | ||
Public tax history
| Year | Property taxes | Tax assessment |
|---|---|---|
| 2024 | $7,175 -4.1% | $754,900 -2.7% |
| 2023 | $7,482 +2.3% | $775,800 -8.7% |
| 2022 | $7,317 +24.4% | $849,500 +44% |
Find assessor info on the county website
Neighborhood: 98012
Nearby schools
GreatSchools rating
- 10/10Forest View Elementary SchoolGrades: PK-5Distance: 1.2 mi
- 8/10Gateway Middle SchoolGrades: 6-8Distance: 1.2 mi
- 9/10Henry M. Jackson High SchoolGrades: 9-12Distance: 1.8 mi
Schools provided by the listing agent
- Elementary: Forest View Elem
- Middle: Gateway Mid
- High: Henry M. Jackson Hig
Source: NWMLS. This data may not be complete. We recommend contacting the local school district to confirm school assignments for this home.

Get pre-qualified for a loan
At Zillow Home Loans, we can pre-qualify you in as little as 5 minutes with no impact to your credit score.An equal housing lender. NMLS #10287.
Sell for more on Zillow
Get a free Zillow Showcase℠ listing and you could sell for .
$816,100
2% more+ $16,322
With Zillow Showcase(estimated)
$832,422


