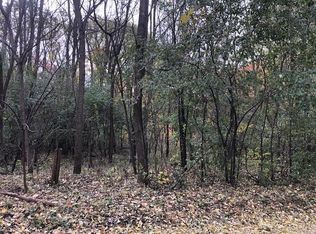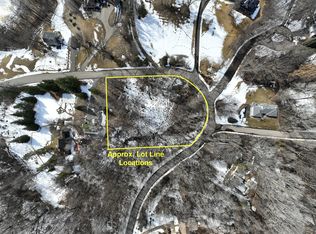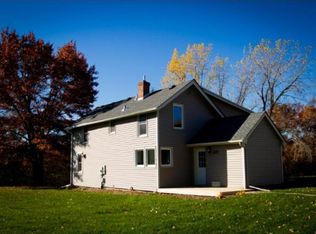Closed
$936,000
15513 Loop Rd S, Burnsville, MN 55306
5beds
4,112sqft
Single Family Residence
Built in 1997
2.4 Acres Lot
$948,700 Zestimate®
$228/sqft
$3,972 Estimated rent
Home value
$948,700
$882,000 - $1.02M
$3,972/mo
Zestimate® history
Loading...
Owner options
Explore your selling options
What's special
Experience a place of zen at this charming Scandinavian farmhouse, set on 2.4 acres in the highly desired Lakeville School District. This authentic 5-bed, 3-bath retreat features a massively oversized 3-car garage with poly-coated flooring, a trench floor drain, and loft storage. Step inside and you will feel like you were just welcomed into a home on a European countryside. 3 fireplaces, structural exposed beams and soaring vaulted ceilings create an airy, inviting ambiance. South facing primary bedroom features french doors which lead to your private balcony. A professional-grade dance studio occupies the lower level, and a detached studio with its own gas fireplace and AC unit invites endless possibilities - yoga studio, gym, home office, guest suite, or music retreat. Relax on the wraparound porch or enjoy three-season comfort in the screened porch, equipped with an EZ Screen system and poly-coated floor. Over $250,000 in upgrades and most furnishings available for purchase.
Zillow last checked: 8 hours ago
Listing updated: September 15, 2025 at 07:56am
Listed by:
Trent Zimmer 612-758-0760,
Keller Williams Select Realty
Bought with:
Trent Zimmer
Keller Williams Select Realty
Karissa & Trent Zimmer
Source: NorthstarMLS as distributed by MLS GRID,MLS#: 6723227
Facts & features
Interior
Bedrooms & bathrooms
- Bedrooms: 5
- Bathrooms: 3
- Full bathrooms: 1
- 3/4 bathrooms: 2
Bedroom 1
- Level: Main
- Area: 182 Square Feet
- Dimensions: 13x14
Bedroom 2
- Level: Upper
- Area: 224 Square Feet
- Dimensions: 16x14
Bedroom 3
- Level: Upper
- Area: 132 Square Feet
- Dimensions: 12x11
Bedroom 4
- Level: Upper
- Area: 195 Square Feet
- Dimensions: 15x13
Bedroom 5
- Level: Lower
- Area: 156 Square Feet
- Dimensions: 12x13
Dining room
- Level: Main
- Area: 210 Square Feet
- Dimensions: 14x15
Exercise room
- Level: Lower
- Area: 286 Square Feet
- Dimensions: 22x13
Family room
- Level: Lower
- Area: 640 Square Feet
- Dimensions: 32x20
Hearth room
- Level: Main
- Area: 210 Square Feet
- Dimensions: 15x14
Kitchen
- Level: Main
- Area: 240 Square Feet
- Dimensions: 15x16
Living room
- Level: Main
- Area: 315 Square Feet
- Dimensions: 21x15
Other
- Level: Main
- Area: 24 Square Feet
- Dimensions: 6x4
Porch
- Level: Main
- Area: 377 Square Feet
- Dimensions: 29x13
Heating
- Forced Air, Fireplace(s), Wood Stove
Cooling
- Central Air
Appliances
- Included: Dishwasher, Dryer, Exhaust Fan, Microwave, Range, Refrigerator, Stainless Steel Appliance(s), Washer, Water Softener Owned
Features
- Basement: Daylight,Egress Window(s),Finished,Full,Storage Space,Sump Basket,Sump Pump
- Number of fireplaces: 3
- Fireplace features: Brick, Gas, Living Room, Wood Burning, Wood Burning Stove
Interior area
- Total structure area: 4,112
- Total interior livable area: 4,112 sqft
- Finished area above ground: 2,568
- Finished area below ground: 1,375
Property
Parking
- Total spaces: 3
- Parking features: Detached, Asphalt, Electric, Electric Vehicle Charging Station(s), Floor Drain, Guest, Storage
- Garage spaces: 3
Accessibility
- Accessibility features: None
Features
- Levels: Two
- Stories: 2
- Patio & porch: Front Porch, Patio, Porch, Screened, Side Porch
- Pool features: None
- Fencing: Full,Other
Lot
- Size: 2.40 Acres
- Dimensions: 256 x 100 x 222 x 93 x 255 x 345
- Features: Green Acres, Many Trees, Wooded
Details
- Additional structures: Additional Garage, Studio
- Foundation area: 1544
- Parcel number: 021350100098
- Zoning description: Residential-Single Family
Construction
Type & style
- Home type: SingleFamily
- Property subtype: Single Family Residence
Materials
- Brick/Stone, Shake Siding, Wood Siding, Brick, Concrete
- Roof: Age Over 8 Years,Age 8 Years or Less,Metal
Condition
- Age of Property: 28
- New construction: No
- Year built: 1997
Utilities & green energy
- Gas: Natural Gas
- Sewer: Septic System Compliant - Yes
- Water: Well
Community & neighborhood
Location
- Region: Burnsville
- Subdivision: Second Add To Benham Inv Co Mn Orchard G
HOA & financial
HOA
- Has HOA: No
Price history
| Date | Event | Price |
|---|---|---|
| 9/12/2025 | Sold | $936,000+1.2%$228/sqft |
Source: | ||
| 6/7/2025 | Pending sale | $925,000$225/sqft |
Source: | ||
| 6/2/2025 | Listing removed | $925,000$225/sqft |
Source: | ||
| 5/28/2025 | Listed for sale | $925,000+25.9%$225/sqft |
Source: | ||
| 7/28/2020 | Sold | $735,000-6.8%$179/sqft |
Source: | ||
Public tax history
| Year | Property taxes | Tax assessment |
|---|---|---|
| 2024 | $8,088 +10.2% | $624,600 +6.9% |
| 2023 | $7,340 +0.7% | $584,300 -0.2% |
| 2022 | $7,292 +10% | $585,300 +13.6% |
Find assessor info on the county website
Neighborhood: 55306
Nearby schools
GreatSchools rating
- 7/10Orchard Lake Elementary SchoolGrades: K-5Distance: 1.1 mi
- 6/10Kenwood Trail Middle SchoolGrades: 6-8Distance: 4.4 mi
- 10/10Lakeville South High SchoolGrades: 9-12Distance: 5.9 mi
Get a cash offer in 3 minutes
Find out how much your home could sell for in as little as 3 minutes with a no-obligation cash offer.
Estimated market value$948,700
Get a cash offer in 3 minutes
Find out how much your home could sell for in as little as 3 minutes with a no-obligation cash offer.
Estimated market value
$948,700


