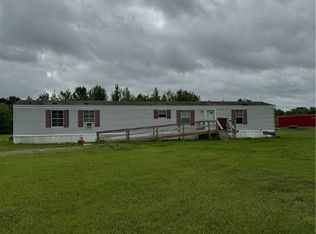Sold for $330,000 on 08/06/25
$330,000
15514 Brewer Road, Otisco, IN 47163
3beds
1,670sqft
Single Family Residence
Built in 2019
3.41 Acres Lot
$332,600 Zestimate®
$198/sqft
$2,068 Estimated rent
Home value
$332,600
$256,000 - $432,000
$2,068/mo
Zestimate® history
Loading...
Owner options
Explore your selling options
What's special
Welcome to 15514 Brewer Rd – a beautifully designed modern farmhouse nestled on 3.41 private acres. This 3-bedroom, 2-bath home offers 1,670 square feet of stylish living space, featuring an open-concept floor plan with vinyl plank flooring and abundant natural light. The kitchen is a dream with custom wood cabinetry, a spacious island, and sleek black fixtures, and comes fully equipped with a refrigerator, microwave, oven, and dishwasher. The large laundry area includes a Samsung washer and dryer for added convenience. Enjoy peaceful views from the covered front porch or entertain in the expansive backyard surrounded by mature trees. Thoughtfully constructed and move-in ready—this serene retreat blends comfort, functionality, and space to grow.
Zillow last checked: 8 hours ago
Listing updated: August 19, 2025 at 07:10am
Listed by:
Jared Housier,
Southern Homes Realty
Bought with:
JJ Mann, RB19002085
RE/MAX FIRST
Source: SIRA,MLS#: 202508675 Originating MLS: Southern Indiana REALTORS Association
Originating MLS: Southern Indiana REALTORS Association
Facts & features
Interior
Bedrooms & bathrooms
- Bedrooms: 3
- Bathrooms: 2
- Full bathrooms: 2
Bedroom
- Level: First
- Dimensions: 13 x 16
Bedroom
- Level: First
- Dimensions: 12.1 x 12.3
Bedroom
- Level: First
- Dimensions: 10.11 x 12.3
Other
- Level: First
- Dimensions: 4.11 x 8.3
Other
- Level: First
- Dimensions: 9.1 x 10.2
Kitchen
- Level: First
- Dimensions: 10.11 x 21.11
Living room
- Level: First
- Dimensions: 19 x 22
Other
- Description: Laundry Room
- Level: First
- Dimensions: 7.8 x 7.8
Other
- Description: Furnace Room
- Level: First
- Dimensions: 4.10 x 9.8
Heating
- Heat Pump
Cooling
- Heat Pump
Appliances
- Included: Dryer, Dishwasher, Microwave, Oven, Range, Refrigerator, Washer
- Laundry: Main Level, Laundry Room
Features
- Eat-in Kitchen, Kitchen Island, Main Level Primary, Open Floorplan, Utility Room
- Has basement: No
- Has fireplace: No
Interior area
- Total structure area: 1,670
- Total interior livable area: 1,670 sqft
- Finished area above ground: 1,670
- Finished area below ground: 0
Property
Features
- Levels: One
- Stories: 1
- Patio & porch: Covered, Porch
- Exterior features: Porch
Lot
- Size: 3.41 Acres
Details
- Parcel number: 101521100006000038
- Zoning: Residential
- Zoning description: Residential
Construction
Type & style
- Home type: SingleFamily
- Architectural style: One Story
- Property subtype: Single Family Residence
Materials
- Foundation: Block
Condition
- Resale
- New construction: No
- Year built: 2019
Utilities & green energy
- Sewer: Septic Tank
- Water: Connected, Public
Community & neighborhood
Location
- Region: Otisco
Other
Other facts
- Listing terms: Conventional,FHA,USDA Loan,VA Loan
Price history
| Date | Event | Price |
|---|---|---|
| 8/6/2025 | Sold | $330,000-2.9%$198/sqft |
Source: | ||
| 6/20/2025 | Listed for sale | $339,900$204/sqft |
Source: | ||
Public tax history
| Year | Property taxes | Tax assessment |
|---|---|---|
| 2024 | $3,432 +15.7% | $209,200 +0.1% |
| 2023 | $2,967 +28.1% | $208,900 +16.7% |
| 2022 | $2,317 +39.6% | $179,000 +28.6% |
Find assessor info on the county website
Neighborhood: 47163
Nearby schools
GreatSchools rating
- 5/10New Washington Elementary SchoolGrades: PK-5Distance: 6.6 mi
- 4/10New Washington Middle/High SchoolGrades: 6-12Distance: 6.4 mi

Get pre-qualified for a loan
At Zillow Home Loans, we can pre-qualify you in as little as 5 minutes with no impact to your credit score.An equal housing lender. NMLS #10287.
