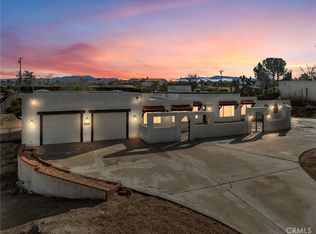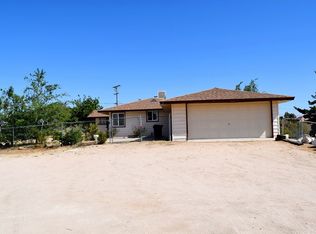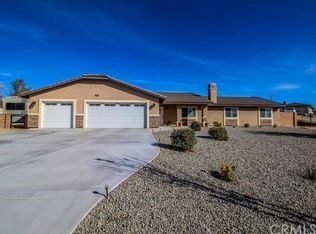Sold for $645,000 on 10/27/25
Listing Provided by:
Angela Knight DRE #01792675 angela.knight@c21desertrock.com,
CENTURY 21 Desert Rock,
Michael Knight DRE #01382995,
CENTURY 21 Desert Rock
Bought with: RE/MAX CHAMPIONS
$645,000
15515 Chole Rd, Apple Valley, CA 92307
3beds
2,590sqft
Single Family Residence
Built in 2004
1.04 Acres Lot
$641,500 Zestimate®
$249/sqft
$2,823 Estimated rent
Home value
$641,500
$584,000 - $706,000
$2,823/mo
Zestimate® history
Loading...
Owner options
Explore your selling options
What's special
Custom built home offered for the first time on the market. This Deserada home has all the signature features that you'll love: arched windows, open flowing floor plan, pot shelves, spacious bedrooms, three living areas and large kitchen. This property is over one acre. A 1280 square foot RV garage with workshop is a hobbyist’s dream with parking for at least 4 inside the building, in addition to the three car attached garage. Tons of exterior improvements, concrete driveways, and dual drive in access at the front and side of the lot. The house has been meticulously maintained by the original owner. The flooring has been upgraded to wood-look plank tile flooring. Ceiling fans throughout, built-ins and lots of storage. The primary suite features a sliding glass door to the rear patio. The en-suite has a large walk-in dressing room closet, seated vanity with drawers, soaking tub with spa deck, dual sinks, private water closet, and spacious low berm shower stall. Indoor laundry with cabinets in its own room. 220v in workshop and house garage. Custom garage floor surface installed in house garage. Storage room in the house garage. Parts storage shed in upper yard for even more storage for projects and hobbies. This Desert Knolls location affords magnificent mountain views, and close proximity to shopping, big box retail, theater, dining, grocery, and many other conveniences. Lovely desert landscape. Fully fenced with stucco wall across front and along driveway for fabulous curb appeal. This home is certainly a stand out amongst the rest. Don’t miss your chance to have a beautiful home with that hard to find workshop RV garage building.
Zillow last checked: 8 hours ago
Listing updated: November 03, 2025 at 01:50pm
Listing Provided by:
Angela Knight DRE #01792675 angela.knight@c21desertrock.com,
CENTURY 21 Desert Rock,
Michael Knight DRE #01382995,
CENTURY 21 Desert Rock
Bought with:
Sonja Coffee, DRE #01343929
RE/MAX CHAMPIONS
Source: CRMLS,MLS#: HD25179357 Originating MLS: California Regional MLS
Originating MLS: California Regional MLS
Facts & features
Interior
Bedrooms & bathrooms
- Bedrooms: 3
- Bathrooms: 3
- Full bathrooms: 2
- 1/2 bathrooms: 1
- Main level bathrooms: 3
- Main level bedrooms: 4
Bedroom
- Features: All Bedrooms Down
Bathroom
- Features: Bathroom Exhaust Fan, Closet, Dual Sinks, Enclosed Toilet, Multiple Shower Heads, Separate Shower, Vanity
Other
- Features: Dressing Area
Kitchen
- Features: Kitchen Island, Kitchen/Family Room Combo
Heating
- Central
Cooling
- Central Air
Appliances
- Included: Dishwasher, Gas Cooktop, Gas Oven, Microwave
- Laundry: Gas Dryer Hookup, Inside, Laundry Room
Features
- Breakfast Bar, Built-in Features, Breakfast Area, Ceiling Fan(s), Separate/Formal Dining Room, Open Floorplan, Pantry, All Bedrooms Down, Bedroom on Main Level, Dressing Area, Entrance Foyer, Main Level Primary, Primary Suite, Walk-In Closet(s), Workshop
- Flooring: Tile
- Windows: Blinds
- Has fireplace: Yes
- Fireplace features: Family Room
- Common walls with other units/homes: No Common Walls
Interior area
- Total interior livable area: 2,590 sqft
Property
Parking
- Total spaces: 14
- Parking features: Door-Multi, Direct Access, Garage, RV Garage, Side By Side, Tandem, Workshop in Garage
- Attached garage spaces: 5
- Uncovered spaces: 9
Accessibility
- Accessibility features: No Stairs, Other, Accessible Entrance
Features
- Levels: One
- Stories: 1
- Entry location: Front
- Patio & porch: Concrete, Covered
- Pool features: None
- Spa features: None
- Fencing: Masonry,Wood
- Has view: Yes
- View description: Mountain(s), Neighborhood
Lot
- Size: 1.04 Acres
- Features: Lot Over 40000 Sqft
Details
- Additional structures: Workshop
- Parcel number: 0473045010000
- Special conditions: Standard
Construction
Type & style
- Home type: SingleFamily
- Architectural style: Contemporary
- Property subtype: Single Family Residence
Materials
- Foundation: Slab
- Roof: Concrete
Condition
- Turnkey
- New construction: No
- Year built: 2004
Details
- Builder name: Deserada
Utilities & green energy
- Electric: 220 Volts in Garage, 220 Volts in Workshop
- Sewer: Septic Type Unknown
- Water: Public
- Utilities for property: Electricity Connected, Natural Gas Connected, Phone Connected
Community & neighborhood
Community
- Community features: Suburban
Location
- Region: Apple Valley
Other
Other facts
- Listing terms: Submit
- Road surface type: Paved
Price history
| Date | Event | Price |
|---|---|---|
| 10/27/2025 | Sold | $645,000-2.3%$249/sqft |
Source: | ||
| 10/8/2025 | Pending sale | $659,900$255/sqft |
Source: | ||
| 9/11/2025 | Contingent | $659,900$255/sqft |
Source: | ||
| 8/10/2025 | Listed for sale | $659,900+1219.8%$255/sqft |
Source: | ||
| 5/21/2003 | Sold | $50,000$19/sqft |
Source: Public Record Report a problem | ||
Public tax history
| Year | Property taxes | Tax assessment |
|---|---|---|
| 2025 | $5,262 +3% | $463,497 +2% |
| 2024 | $5,111 +0.9% | $454,409 +2% |
| 2023 | $5,064 +1.6% | $445,499 +2% |
Find assessor info on the county website
Neighborhood: 92307
Nearby schools
GreatSchools rating
- 3/10Desert Knolls Elementary SchoolGrades: K-6Distance: 1 mi
- 8/10Academy for Academic ExcellenceGrades: K-12Distance: 1.6 mi
- 4/10Granite Hills High SchoolGrades: 9-12Distance: 5.1 mi
Get a cash offer in 3 minutes
Find out how much your home could sell for in as little as 3 minutes with a no-obligation cash offer.
Estimated market value
$641,500
Get a cash offer in 3 minutes
Find out how much your home could sell for in as little as 3 minutes with a no-obligation cash offer.
Estimated market value
$641,500


