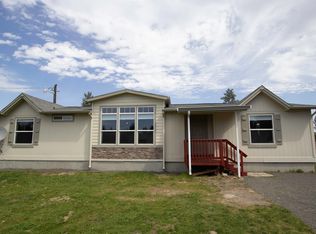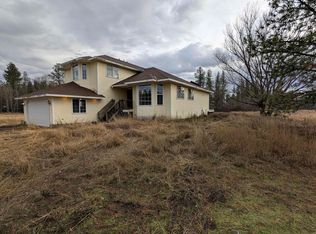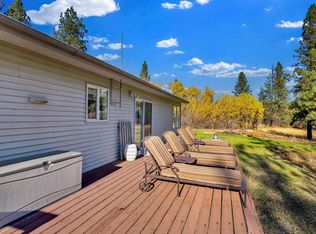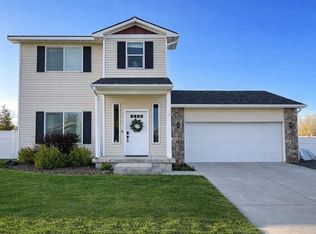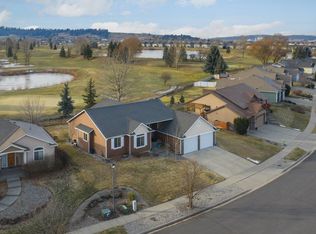Relax in the peace and quiet of the country while living 20 minutes from downtown Spokane and 10 minutes from Cheney on this 10-acre parcel. Delight in the abundant wildlife (elk, moose, deer, and birds are regulars) and the incredible beauty of the landscape with its mature pine trees and green alfalfa pastures. Enjoy life all on one level in an open concept living room and large kitchen with plenty of cabinet space, all under airy cathedral ceilings. The bedrooms are also spacious and the primary is an ensuite with its own full bath and walk-in closet. Outside you and your pets will find plenty of space to roam and built-in shelters for small animals. You'll also find an insulated shop for all your project and storage needs. The neighbors are friendly, the air is clean and the well water sweet!
Active
$545,000
15515 S Curtis Rd, Cheney, WA 99004
3beds
2baths
1,728sqft
Est.:
Single Family Residence
Built in 2011
10 Acres Lot
$-- Zestimate®
$315/sqft
$-- HOA
What's special
Large kitchenGreen alfalfa pasturesInsulated shopWalk-in closetMature pine treesAiry cathedral ceilingsPlenty of cabinet space
- 212 days |
- 2,128 |
- 84 |
Zillow last checked:
Listing updated:
Listed by:
Tani Carlson Main:(509)951-8387,
John L Scott, Inc.
Source: SMLS,MLS#: 202519021
Tour with a local agent
Facts & features
Interior
Bedrooms & bathrooms
- Bedrooms: 3
- Bathrooms: 2
First floor
- Level: First
- Area: 1728 Square Feet
Heating
- Electric, Forced Air, Heat Pump
Cooling
- Central Air
Appliances
- Included: Range, Dishwasher, Refrigerator, Microwave, Washer, Dryer
Features
- Cathedral Ceiling(s), Natural Woodwork
- Windows: Windows Vinyl
- Basement: Crawl Space
- Has fireplace: No
Interior area
- Total structure area: 1,728
- Total interior livable area: 1,728 sqft
Property
Parking
- Total spaces: 2
- Parking features: Attached, RV Access/Parking
- Garage spaces: 2
Accessibility
- Accessibility features: Door Width 32 Inches or More, Hallways 32+, Bath Roll-Under Sink, Grip-Accessible Features
Features
- Levels: One
- Stories: 1
- Fencing: Fenced
- Has view: Yes
- View description: Territorial
Lot
- Size: 10 Acres
- Features: Sprinkler - Automatic, Open Lot, Rolling Slope, Irregular Lot, Horses Allowed
Details
- Additional structures: Workshop
- Parcel number: 23023.9080
- Horses can be raised: Yes
Construction
Type & style
- Home type: SingleFamily
- Architectural style: Ranch
- Property subtype: Single Family Residence
Materials
- Vinyl Siding
- Roof: Composition
Condition
- New construction: No
- Year built: 2011
Community & HOA
HOA
- Has HOA: No
Location
- Region: Cheney
Financial & listing details
- Price per square foot: $315/sqft
- Tax assessed value: $530,900
- Annual tax amount: $5,173
- Date on market: 7/21/2025
- Listing terms: FHA,VA Loan,Conventional,Cash
- Road surface type: Paved, Gravel
Estimated market value
Not available
Estimated sales range
Not available
Not available
Price history
Price history
| Date | Event | Price |
|---|---|---|
| 10/14/2025 | Listed for sale | $545,000$315/sqft |
Source: John L Scott Real Estate #202519021 Report a problem | ||
| 10/7/2025 | Contingent | $545,000$315/sqft |
Source: John L Scott Real Estate #202519021 Report a problem | ||
| 9/2/2025 | Price change | $545,000-3.5%$315/sqft |
Source: | ||
| 7/21/2025 | Listed for sale | $565,000-2.6%$327/sqft |
Source: | ||
| 7/1/2025 | Listing removed | $580,000$336/sqft |
Source: John L Scott Real Estate #202519021 Report a problem | ||
| 6/19/2025 | Listed for sale | $580,000+582.4%$336/sqft |
Source: | ||
| 8/4/2004 | Sold | $85,000$49/sqft |
Source: Public Record Report a problem | ||
Public tax history
Public tax history
| Year | Property taxes | Tax assessment |
|---|---|---|
| 2024 | -- | $530,900 +2.5% |
| 2023 | $4,370 +7.5% | $517,900 +6.2% |
| 2022 | $4,064 -0.3% | $487,700 +21.4% |
| 2021 | $4,075 +6.3% | $401,700 +21.2% |
| 2020 | $3,834 +26% | $331,500 +19.7% |
| 2019 | $3,043 | $277,000 +7.3% |
| 2018 | $3,043 -8.9% | $258,200 +13.4% |
| 2017 | $3,340 +26.1% | $227,600 +8.7% |
| 2016 | $2,648 +3.9% | $209,400 +4% |
| 2015 | $2,548 | $201,300 +2.1% |
| 2014 | $2,548 | $197,100 |
| 2013 | $2,548 +10.8% | -- |
| 2011 | $2,299 +104.8% | -- |
| 2010 | $1,123 | -- |
| 2009 | $1,123 +35% | -- |
| 2008 | $831 | -- |
| 2007 | $831 -81% | $80,700 |
| 2005 | $4,378 | -- |
Find assessor info on the county website
BuyAbility℠ payment
Est. payment
$2,936/mo
Principal & interest
$2554
Property taxes
$382
Climate risks
Neighborhood: 99004
Nearby schools
GreatSchools rating
- 3/10Salnave Elementary SchoolGrades: PK-5Distance: 6.2 mi
- 4/10Cheney Middle SchoolGrades: 6-8Distance: 5 mi
- 6/10Cheney High SchoolGrades: 9-12Distance: 5.1 mi
Schools provided by the listing agent
- Elementary: Salnave
- Middle: Cheney
- High: Cheney
- District: Cheney
Source: SMLS. This data may not be complete. We recommend contacting the local school district to confirm school assignments for this home.
Local experts in 99004
- Loading
- Loading
