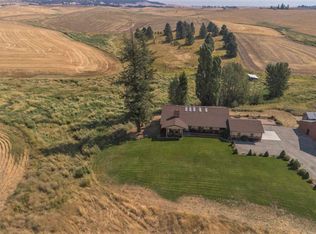Closed
$1,130,000
15515 S Madison Rd, Valleyford, WA 99036
6beds
--baths
4,156sqft
Single Family Residence
Built in 2020
21.45 Acres Lot
$1,160,400 Zestimate®
$272/sqft
$4,309 Estimated rent
Home value
$1,160,400
$1.09M - $1.24M
$4,309/mo
Zestimate® history
Loading...
Owner options
Explore your selling options
What's special
Discover a truly unique and exquisite home nestled on a remarkable 21-acre estate. This exceptional property offers unparalleled views of the Palouse landscape, complemented by a charming ADU spanning just over 1800 sqft. The main residence boasts over 4000 sqft and an abundance of natural light that illuminates the living areas. The kitchen is great for hosting, showcasing quartz countertops, stunning custom white shaker cabinets, a spacious pantry, and an inviting kitchen island that serves as the heart of the home. The primary suite, along with two additional bedrooms and a convenient laundry room, can be found on the main floor. Some noteworthy features include luxury vinyl flooring, wood stove, sprinkler system, brand new 40x36 shop, 20 GPM well, horse accommodations, backup generator hook ups for both residences, and much more. The ADU offers two bedrooms, two bathrooms, and an oversized two-car garage with a workshop area.
Zillow last checked: 8 hours ago
Listing updated: March 02, 2024 at 10:30am
Listed by:
Jerry Hornberger 509-995-4114,
The Hornberger Group, LLC
Source: SMLS,MLS#: 202410071
Facts & features
Interior
Bedrooms & bathrooms
- Bedrooms: 6
Basement
- Level: Basement
First floor
- Level: First
- Area: 2078 Square Feet
Heating
- Electric, Forced Air, Heat Pump
Cooling
- Central Air
Appliances
- Included: Indoor Grill, Dishwasher, Refrigerator, Microwave
Features
- Cathedral Ceiling(s), Natural Woodwork, In-Law Floorplan, Hard Surface Counters
- Windows: Windows Vinyl, Multi Pane Windows
- Basement: Full,Finished,Rec/Family Area
- Has fireplace: Yes
- Fireplace features: Wood Burning
Interior area
- Total structure area: 4,156
- Total interior livable area: 4,156 sqft
Property
Parking
- Total spaces: 2
- Parking features: Attached, RV Access/Parking, Workshop in Garage, Garage Door Opener, Oversized
- Garage spaces: 2
Features
- Levels: One
- Stories: 1
- Fencing: Fenced
- Has view: Yes
- View description: Mountain(s), Territorial
Lot
- Size: 21.45 Acres
- Features: Views, Sprinkler - Automatic, Secluded, Open Lot, Rolling Slope, Oversized Lot, Horses Allowed, Garden
Details
- Additional structures: Workshop, See Remarks, Guest House
- Parcel number: 43033.9030
- Horses can be raised: Yes
- Horse amenities: Barn
Construction
Type & style
- Home type: SingleFamily
- Architectural style: Ranch,Craftsman
- Property subtype: Single Family Residence
Materials
- Masonite, Fiber Cement
- Roof: Composition
Condition
- New construction: No
- Year built: 2020
Community & neighborhood
Location
- Region: Valleyford
Other
Other facts
- Listing terms: VA Loan,Conventional,Cash
- Road surface type: Paved
Price history
| Date | Event | Price |
|---|---|---|
| 3/1/2024 | Sold | $1,130,000-1.7%$272/sqft |
Source: | ||
| 1/1/2024 | Pending sale | $1,150,000$277/sqft |
Source: | ||
| 1/1/2024 | Listed for sale | $1,150,000$277/sqft |
Source: | ||
| 1/1/2024 | Listing removed | -- |
Source: | ||
| 11/9/2023 | Price change | $1,150,000-4.2%$277/sqft |
Source: | ||
Public tax history
| Year | Property taxes | Tax assessment |
|---|---|---|
| 2024 | -- | $1,047,580 +35.8% |
| 2023 | $6,362 +11.1% | $771,490 +8.2% |
| 2022 | $5,725 +7.7% | $713,190 +35.2% |
Find assessor info on the county website
Neighborhood: 99036
Nearby schools
GreatSchools rating
- 7/10Freeman Elementary SchoolGrades: PK-5Distance: 1.9 mi
- 4/10Freeman Middle SchoolGrades: 6-8Distance: 1.9 mi
- 8/10Freeman High SchoolGrades: 9-12Distance: 1.9 mi
Schools provided by the listing agent
- Elementary: Freeman
- Middle: Freeman
- High: Freeman
- District: Freeman
Source: SMLS. This data may not be complete. We recommend contacting the local school district to confirm school assignments for this home.
Get pre-qualified for a loan
At Zillow Home Loans, we can pre-qualify you in as little as 5 minutes with no impact to your credit score.An equal housing lender. NMLS #10287.
Sell with ease on Zillow
Get a Zillow Showcase℠ listing at no additional cost and you could sell for —faster.
$1,160,400
2% more+$23,208
With Zillow Showcase(estimated)$1,183,608
