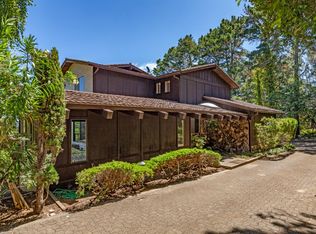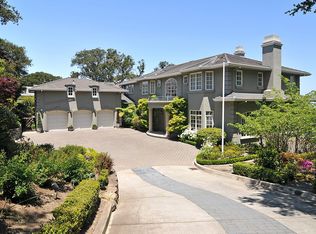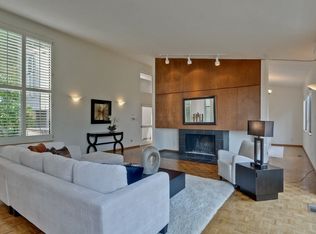World class, resort style villa - designed for total entertaining! Privacy galore. 11,000sf of luxury living, with spectacular bay views, with inviting tiled courtyard, hotel-like verandas, French doors all opening to indoor/outdoor living. Grand entry opens to palatial Living Room and Dining Room. Spacious chefs kitchen with it all. Large master suite, spacious bedrooms ... all ensuite. Circular staircase leads to your own, private home theater, huge game room with handcrafted bar, and one of a kind indoor swimming pool with waterfall, spa, sauna, workout room with retractable ceiling. Convenient outdoor glass elevator accessed from gated entry AND separate 1 bedroom guest unit/apartment complete this fabulous estate. Nothing can compare at this price in Hillsborough.
This property is off market, which means it's not currently listed for sale or rent on Zillow. This may be different from what's available on other websites or public sources.


