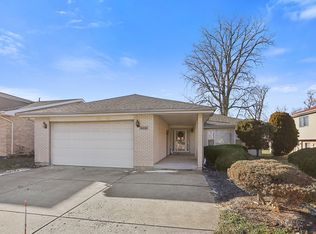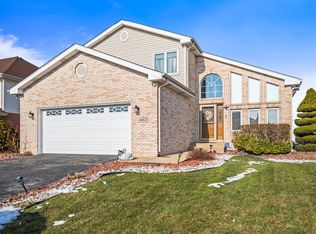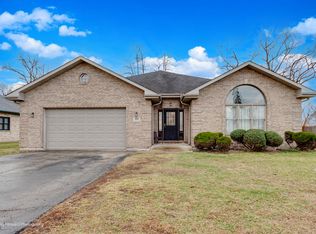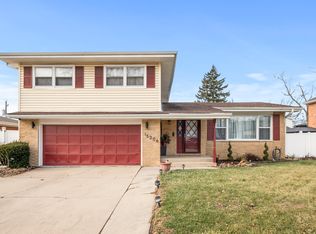Stunning custom brick two-story residence set on a sprawling one-acre lot, offering exceptional privacy, exclusivity, and serene wooded surroundings. Inside, the home offers formal living and dining areas paired with an open-concept layout designed for modern living. The gourmet kitchen is well appointed with stainless steel appliances, oak cabinetry, and granite countertops, flowing seamlessly into the main living spaces. The oversized primary suite serves as a true retreat, complete with a spa-inspired ensuite bath and impressive proportions. A finished basement with bar and abundant storage provides additional space for entertaining or everyday living. With nearly 4,000 square feet of comfortable living space, this home is perfectly suited for a growing family seeking room, comfort, and privacy. This rare find features a 4-car garage, an expansive side drive, and a generous rear deck-ideal for outdoor entertaining, recreation, or sports. Easy to show. Immediate occupancy available upon closing. This exceptional opportunity won't last!
Contingent
$339,000
15516 Frontage Rd, Markham, IL 60428
4beds
3,500sqft
Est.:
Single Family Residence
Built in 2001
0.8 Acres Lot
$341,300 Zestimate®
$97/sqft
$-- HOA
What's special
Finished basement with barOversized primary suiteCustom brick two-story residenceSprawling one-acre lotOpen-concept layoutGourmet kitchenAbundant storage
- 21 days |
- 2,681 |
- 222 |
Zillow last checked: 8 hours ago
Listing updated: February 16, 2026 at 07:36am
Listing courtesy of:
James Mattz 708-798-1111,
Keller Williams Preferred Rlty
Source: MRED as distributed by MLS GRID,MLS#: 12560317
Facts & features
Interior
Bedrooms & bathrooms
- Bedrooms: 4
- Bathrooms: 4
- Full bathrooms: 3
- 1/2 bathrooms: 1
Rooms
- Room types: Foyer, Recreation Room, Sitting Room, Utility Room-Lower Level
Primary bedroom
- Features: Flooring (Hardwood), Bathroom (Full)
- Level: Second
- Area: 270 Square Feet
- Dimensions: 18X15
Bedroom 2
- Features: Flooring (Hardwood)
- Level: Second
- Area: 144 Square Feet
- Dimensions: 12X12
Bedroom 3
- Features: Flooring (Carpet)
- Level: Second
- Area: 143 Square Feet
- Dimensions: 13X11
Bedroom 4
- Features: Flooring (Carpet)
- Level: Second
- Area: 132 Square Feet
- Dimensions: 12X11
Dining room
- Features: Flooring (Hardwood)
- Level: Main
- Area: 144 Square Feet
- Dimensions: 12X12
Family room
- Features: Flooring (Carpet)
- Level: Main
- Area: 500 Square Feet
- Dimensions: 25X20
Foyer
- Features: Flooring (Hardwood)
- Level: Main
- Area: 132 Square Feet
- Dimensions: 12X11
Kitchen
- Features: Kitchen (Eating Area-Table Space, Island), Flooring (Ceramic Tile)
- Level: Main
- Area: 252 Square Feet
- Dimensions: 18X14
Laundry
- Features: Flooring (Ceramic Tile)
- Level: Main
- Area: 36 Square Feet
- Dimensions: 6X6
Living room
- Features: Flooring (Hardwood)
- Level: Main
- Area: 144 Square Feet
- Dimensions: 12X12
Recreation room
- Features: Flooring (Ceramic Tile)
- Level: Basement
- Area: 810 Square Feet
- Dimensions: 30X27
Sitting room
- Features: Flooring (Hardwood)
- Level: Second
- Area: 144 Square Feet
- Dimensions: 12X12
Other
- Features: Flooring (Other)
- Level: Basement
- Area: 144 Square Feet
- Dimensions: 12X12
Heating
- Natural Gas, Forced Air
Cooling
- Central Air
Appliances
- Included: Range, Microwave, Dishwasher, Refrigerator
- Laundry: Main Level, Gas Dryer Hookup, In Unit
Features
- Vaulted Ceiling(s), Built-in Features, Walk-In Closet(s)
- Flooring: Hardwood
- Basement: Finished,Full
- Number of fireplaces: 1
- Fireplace features: Electric, Family Room
Interior area
- Total structure area: 0
- Total interior livable area: 3,500 sqft
Video & virtual tour
Property
Parking
- Total spaces: 4
- Parking features: Side Driveway, Garage Door Opener, Yes, Garage Owned, Attached, Detached, Garage
- Attached garage spaces: 4
- Has uncovered spaces: Yes
Accessibility
- Accessibility features: No Disability Access
Features
- Stories: 2
Lot
- Size: 0.8 Acres
- Dimensions: 196 X 178
Details
- Additional parcels included: 28144020250000
- Parcel number: 28144020260000
- Special conditions: None
Construction
Type & style
- Home type: SingleFamily
- Property subtype: Single Family Residence
Materials
- Brick
- Foundation: Concrete Perimeter
- Roof: Asphalt
Condition
- New construction: No
- Year built: 2001
Utilities & green energy
- Electric: Circuit Breakers
- Sewer: Public Sewer
- Water: Lake Michigan
Community & HOA
HOA
- Services included: None
Location
- Region: Markham
Financial & listing details
- Price per square foot: $97/sqft
- Tax assessed value: $279,990
- Annual tax amount: $18,711
- Date on market: 2/5/2026
- Ownership: Fee Simple
Estimated market value
$341,300
$324,000 - $358,000
$5,441/mo
Price history
Price history
| Date | Event | Price |
|---|---|---|
| 2/16/2026 | Contingent | $339,000$97/sqft |
Source: | ||
| 2/5/2026 | Listed for sale | $339,000-18.3%$97/sqft |
Source: | ||
| 1/1/2026 | Listing removed | $415,000$119/sqft |
Source: | ||
| 9/17/2025 | Price change | $415,000-6.3%$119/sqft |
Source: | ||
| 8/27/2025 | Listed for sale | $443,000$127/sqft |
Source: | ||
| 8/14/2025 | Contingent | $443,000$127/sqft |
Source: | ||
| 7/15/2025 | Price change | $443,000+0.7%$127/sqft |
Source: | ||
| 7/14/2025 | Listed for sale | $440,000+2414.3%$126/sqft |
Source: | ||
| 7/17/1997 | Sold | $17,500$5/sqft |
Source: Public Record Report a problem | ||
Public tax history
Public tax history
| Year | Property taxes | Tax assessment |
|---|---|---|
| 2023 | $16,178 -11.4% | $27,999 +25.3% |
| 2022 | $18,254 +3.2% | $22,351 |
| 2021 | $17,690 +2.4% | $22,351 |
| 2020 | $17,284 +16.2% | $22,351 +10.9% |
| 2019 | $14,876 +3.4% | $20,163 |
| 2018 | $14,391 +5.6% | $20,163 |
| 2017 | $13,622 +0.8% | $20,163 +2% |
| 2016 | $13,517 +8.5% | $19,771 |
| 2015 | $12,462 -0.2% | $19,771 |
| 2014 | $12,484 -1.2% | $19,771 -10.1% |
| 2013 | $12,633 +7.4% | $21,982 |
| 2012 | $11,764 +8.7% | $21,982 |
| 2011 | $10,824 +4.9% | $21,982 -11% |
| 2010 | $10,318 +0.6% | $24,694 |
| 2009 | $10,256 +11.7% | $24,694 -5% |
| 2008 | $9,180 +21.8% | $25,994 +19.1% |
| 2007 | $7,536 -5.1% | $21,824 |
| 2006 | $7,944 +10% | $21,824 |
| 2005 | $7,223 +3.4% | $21,824 +9% |
| 2004 | $6,983 +5.1% | $20,021 |
| 2003 | $6,645 | $20,021 |
Find assessor info on the county website
BuyAbility℠ payment
Est. payment
$2,166/mo
Principal & interest
$1604
Property taxes
$562
Climate risks
Neighborhood: 60428
Nearby schools
GreatSchools rating
- 6/10Fieldcrest Elementary SchoolGrades: PK-5Distance: 1.1 mi
- 3/10Prairie-Hills Junior High SchoolGrades: 6-8Distance: 1.3 mi
- 6/10Bremen High SchoolGrades: 9-12Distance: 0.8 mi
Schools provided by the listing agent
- District: 100
Source: MRED as distributed by MLS GRID. This data may not be complete. We recommend contacting the local school district to confirm school assignments for this home.




