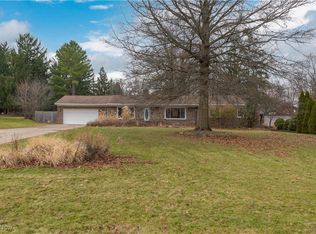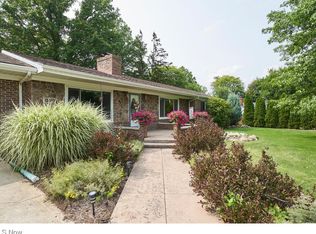Sold for $417,000
$417,000
15518 Colebright Rd, Strongsville, OH 44136
3beds
2,595sqft
Single Family Residence
Built in 1955
1.01 Acres Lot
$392,700 Zestimate®
$161/sqft
$3,594 Estimated rent
Home value
$392,700
$373,000 - $412,000
$3,594/mo
Zestimate® history
Loading...
Owner options
Explore your selling options
What's special
This 3-bed, 3.5-bath ranch includes numerous updates (LVP 2021, renovated guest bath 2019, repaved driveway/garage 2020) plus a finished lower level and sprawling secluded backyard with a huge covered patio & in-ground saltwater pool! The main level has two living spaces: a large fireplaced front room with a bay window; cozy family room with a half bath and patio access. Your extra-large dining room is ready for hosting, accommodating a 10-person table + hutch; adjacent closet for table leaves, etc. The eat-in kitchen has undercabinet lighting, an exhaust hood, and wall oven/micro with ceiling exhaust for extra ventilation. Situated away from other bedrooms, your owner's suite has considerable closet space, a sitting area, makeup vanity + sink, and ensuite bathroom with a new walk-in shower 2025. Flat ceilings throughout most of the main floor. Tons of finished space in the lower level! Adorned with rich wall paneling, there’s a pub room with a wet bar and charming decorative ceiling tiles, a rec room with a striking full-wall stone fireplace, a billiards area, and full bath. There are also two enclosed rooms: a massive tiled room--potential office, playroom and/or workout room with ext door; second room has a laundry area, work desk, and kitchen with a range for cooking holiday meals. Enjoy shaded outdoor living on your sprawling 462 sqft covered paver patio, with space for both relaxing and dining. Endless summer fun and refreshing relaxation await in your pool (new steel walls & liner approx 2021) surrounded by a stamped concrete patio, maintenance-free astro turf 2023, and gorgeous landscaping. Spectacular private backyard dappled with majestic old-growth trees extends roughly 218' behind the fence, with a large shed to keep lawn equipment out of the garage, plus open space for lawn games and a garden. Prime location--just a 4-5 min drive to SouthPark Mall & retail corridors, 5 min to I-71 and 7 min to I-80 for easy commuting, and 6 min to Metroparks!
Zillow last checked: 8 hours ago
Listing updated: November 19, 2025 at 07:59pm
Listing Provided by:
Damien D Baden 440-670-0344 damien@realtydone.com,
EXP Realty, LLC.
Bought with:
Amy L Hoes, 2007005508
EXP Realty, LLC.
Shelly Conley-Mooney, 2014002399
EXP Realty, LLC.
Source: MLS Now,MLS#: 5153264 Originating MLS: Akron Cleveland Association of REALTORS
Originating MLS: Akron Cleveland Association of REALTORS
Facts & features
Interior
Bedrooms & bathrooms
- Bedrooms: 3
- Bathrooms: 4
- Full bathrooms: 3
- 1/2 bathrooms: 1
- Main level bathrooms: 3
- Main level bedrooms: 3
Heating
- Forced Air
Cooling
- Central Air, Whole House Fan
Appliances
- Included: Built-In Oven, Cooktop, Dryer, Dishwasher, Disposal, Microwave, Refrigerator, Washer
- Laundry: In Basement, Laundry Tub, Sink
Features
- Basement: Full,Partially Finished,Storage Space,Walk-Up Access
- Number of fireplaces: 2
- Fireplace features: Basement, Family Room, Glass Doors, Gas Log, Stone, Wood Burning
Interior area
- Total structure area: 2,595
- Total interior livable area: 2,595 sqft
- Finished area above ground: 1,800
- Finished area below ground: 795
Property
Parking
- Total spaces: 2
- Parking features: Attached, Concrete, Drain, Direct Access, Driveway, Electricity, Garage Faces Front, Garage, Garage Door Opener, Kitchen Level
- Attached garage spaces: 2
Features
- Levels: One
- Stories: 1
- Patio & porch: Rear Porch, Covered, Patio
- Exterior features: Private Yard
- Has private pool: Yes
- Pool features: ENERGY STAR Qualified pool pump, Fenced, Gas Heat, In Ground, Pool Cover, Salt Water, Liner
- Fencing: Chain Link
- Has view: Yes
- View description: Pool, Trees/Woods
Lot
- Size: 1.01 Acres
- Dimensions: 110*400
- Features: Back Yard, Flat, Front Yard, Interior Lot, Landscaped, Level, Private, Rectangular Lot, Many Trees
Details
- Additional structures: Outbuilding, Storage
- Parcel number: 39705029
Construction
Type & style
- Home type: SingleFamily
- Architectural style: Ranch
- Property subtype: Single Family Residence
Materials
- Stone, Wood Siding
- Foundation: Block
- Roof: Asphalt,Fiberglass
Condition
- Updated/Remodeled
- Year built: 1955
Utilities & green energy
- Sewer: Public Sewer
- Water: Public
Community & neighborhood
Location
- Region: Strongsville
- Subdivision: Colebright 01
Other
Other facts
- Listing terms: Cash,Conventional
Price history
| Date | Event | Price |
|---|---|---|
| 10/9/2025 | Sold | $417,000+6.9%$161/sqft |
Source: | ||
| 9/8/2025 | Pending sale | $390,000$150/sqft |
Source: | ||
| 9/8/2025 | Contingent | $390,000$150/sqft |
Source: | ||
| 9/5/2025 | Listed for sale | $390,000$150/sqft |
Source: | ||
Public tax history
| Year | Property taxes | Tax assessment |
|---|---|---|
| 2024 | $4,393 +9.5% | $103,360 +41.2% |
| 2023 | $4,011 +0.1% | $73,220 |
| 2022 | $4,008 +0.8% | $73,220 |
Find assessor info on the county website
Neighborhood: 44136
Nearby schools
GreatSchools rating
- 5/10Chapman Elementary SchoolGrades: PK-5Distance: 1.7 mi
- 7/10Strongsville Middle SchoolGrades: 6-8Distance: 1.4 mi
- 9/10Strongsville High SchoolGrades: 9-12Distance: 1.5 mi
Schools provided by the listing agent
- District: Strongsville CSD - 1830
Source: MLS Now. This data may not be complete. We recommend contacting the local school district to confirm school assignments for this home.
Get a cash offer in 3 minutes
Find out how much your home could sell for in as little as 3 minutes with a no-obligation cash offer.
Estimated market value$392,700
Get a cash offer in 3 minutes
Find out how much your home could sell for in as little as 3 minutes with a no-obligation cash offer.
Estimated market value
$392,700

