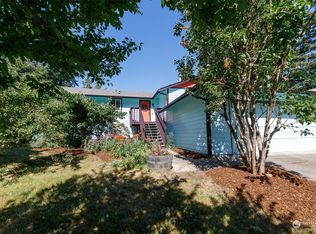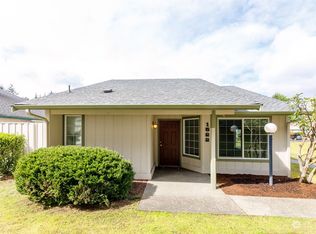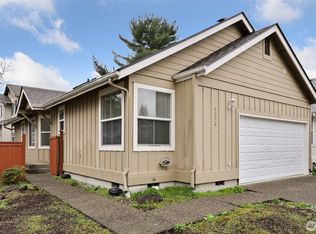Sold
Listed by:
Nicole Marie Larson,
Redfin,
Michael Larson,
Redfin
Bought with: Windermere Real Estate/East
$485,000
1552 Diamond Road SE, Lacey, WA 98503
3beds
1,702sqft
Single Family Residence
Built in 1990
0.25 Acres Lot
$487,800 Zestimate®
$285/sqft
$2,486 Estimated rent
Home value
$487,800
$454,000 - $527,000
$2,486/mo
Zestimate® history
Loading...
Owner options
Explore your selling options
What's special
Lovingly maintained 3BR/2.25BA Lacey home on a corner lot with timeless charm and thoughtful updates. The main level offers a bright living room with vaulted ceilings, a sunny dining area framed with bay windows, and a cheerful kitchen with new countertops & a pantry. Upstairs, the spacious primary suite has dual closets & a 3/4 bath, plus two bedrooms and a full bath. The lower level features a cozy family room opening to a private backyard patio, plus a half bath and laundry. Updates include new flooring, fresh paint, kitchen sink, lighting, and toilets. Outside, enjoy a 2-car garage, fruit trees, and garden space. A trail leads to Lacey Elementary, and the home is ideally located near parks, lakes, shopping, I-5, and JBLM. Virtual Staged
Zillow last checked: 8 hours ago
Listing updated: November 27, 2025 at 04:03am
Listed by:
Nicole Marie Larson,
Redfin,
Michael Larson,
Redfin
Bought with:
Lisa M. Brand, 107865
Windermere Real Estate/East
Jennifer DerGarabedian, 118966
Windermere Real Estate/East
Source: NWMLS,MLS#: 2420246
Facts & features
Interior
Bedrooms & bathrooms
- Bedrooms: 3
- Bathrooms: 3
- Full bathrooms: 1
- 3/4 bathrooms: 1
- 1/2 bathrooms: 1
Other
- Level: Lower
Entry hall
- Level: Main
Family room
- Level: Lower
Kitchen without eating space
- Level: Main
Living room
- Level: Main
Utility room
- Level: Lower
Heating
- Fireplace, Forced Air, High Efficiency (Unspecified), Electric, Natural Gas
Cooling
- None
Appliances
- Included: Dishwasher(s), Double Oven, Microwave(s), Refrigerator(s), Stove(s)/Range(s), Water Heater: Gas, Water Heater Location: Garage
Features
- Bath Off Primary, Ceiling Fan(s), Dining Room
- Flooring: Laminate, Vinyl, Carpet
- Windows: Double Pane/Storm Window
- Basement: Daylight
- Number of fireplaces: 1
- Fireplace features: Wood Burning, Main Level: 1, Fireplace
Interior area
- Total structure area: 1,702
- Total interior livable area: 1,702 sqft
Property
Parking
- Total spaces: 2
- Parking features: Attached Garage
- Attached garage spaces: 2
Features
- Levels: Three Or More
- Entry location: Main
- Patio & porch: Bath Off Primary, Ceiling Fan(s), Double Pane/Storm Window, Dining Room, Fireplace, Vaulted Ceiling(s), Water Heater
Lot
- Size: 0.25 Acres
- Features: Corner Lot, Paved, Sidewalk, Cable TV, Fenced-Partially, High Speed Internet, Outbuildings, Sprinkler System
- Topography: Level
- Residential vegetation: Fruit Trees, Garden Space
Details
- Parcel number: 39210000100
- Special conditions: Standard
Construction
Type & style
- Home type: SingleFamily
- Property subtype: Single Family Residence
Materials
- Wood Products
- Foundation: Poured Concrete
- Roof: Composition
Condition
- Good
- Year built: 1990
Utilities & green energy
- Electric: Company: PSE
- Sewer: Sewer Connected, Company: City of Lacey
- Water: Public, Company: City of Lacey
Community & neighborhood
Community
- Community features: CCRs
Location
- Region: Lacey
- Subdivision: Lacey
HOA & financial
HOA
- HOA fee: $25 annually
- Services included: Common Area Maintenance
Other
Other facts
- Listing terms: Cash Out,Conventional,FHA,VA Loan
- Cumulative days on market: 52 days
Price history
| Date | Event | Price |
|---|---|---|
| 10/27/2025 | Sold | $485,000-1.9%$285/sqft |
Source: | ||
| 10/12/2025 | Pending sale | $494,500$291/sqft |
Source: | ||
| 10/2/2025 | Price change | $494,500-3%$291/sqft |
Source: | ||
| 8/22/2025 | Listed for sale | $510,000+96.2%$300/sqft |
Source: | ||
| 2/2/2009 | Sold | $260,000$153/sqft |
Source: | ||
Public tax history
| Year | Property taxes | Tax assessment |
|---|---|---|
| 2024 | $4,394 +13.6% | $422,800 +4.6% |
| 2023 | $3,867 +6.7% | $404,300 +6.2% |
| 2022 | $3,624 -2.3% | $380,600 +19.5% |
Find assessor info on the county website
Neighborhood: 98503
Nearby schools
GreatSchools rating
- 4/10Lacey Elementary SchoolGrades: K-5Distance: 0.4 mi
- 3/10Salish Middle SchoolGrades: 6-8Distance: 3.9 mi
- 6/10North Thurston High SchoolGrades: 9-12Distance: 2.2 mi
Schools provided by the listing agent
- Elementary: Lacey Elem
- Middle: Komachin Mid
- High: North Thurston High
Source: NWMLS. This data may not be complete. We recommend contacting the local school district to confirm school assignments for this home.
Get a cash offer in 3 minutes
Find out how much your home could sell for in as little as 3 minutes with a no-obligation cash offer.
Estimated market value$487,800
Get a cash offer in 3 minutes
Find out how much your home could sell for in as little as 3 minutes with a no-obligation cash offer.
Estimated market value
$487,800



