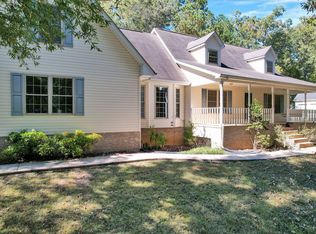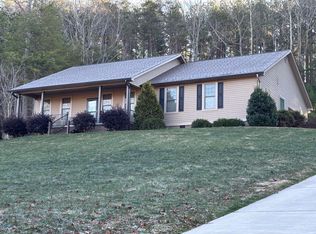This 3 bedroom, 2 bath/2 half bath home nestled in a country setting, but just minutes to Amazon and Wacker, is the perfect place to call home. The main level includes a large living area open to the kitchen, as well as to the attached screened in porch, making it perfect for entertaining. The large master bedroom on the main includes a huge master bath with jetted tub, double vanities, and an impressive walk in closet. The two additional bedrooms upstairs feature nice size closets, as well as one that includes an entrance into a bonus room large enough to be used as an office. The 40x20 recreation room includes its own door that opens up to the back yard and is perfect for hosting the entire family. This is one you don't want to miss if you want LARGE rooms, in a country setting, BUT close to town, the interstate and just down the road from the RIVER! Call me today to schedule your private showing!
This property is off market, which means it's not currently listed for sale or rent on Zillow. This may be different from what's available on other websites or public sources.


