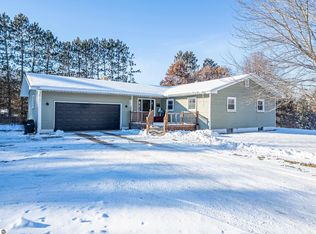Sold for $260,000 on 02/12/25
$260,000
1552 N Shaw Rd, Gladwin, MI 48624
3beds
2,240sqft
Single Family Residence
Built in 1980
1.8 Acres Lot
$270,900 Zestimate®
$116/sqft
$1,674 Estimated rent
Home value
$270,900
$249,000 - $295,000
$1,674/mo
Zestimate® history
Loading...
Owner options
Explore your selling options
What's special
Welcome to this charming country home nestled between all-sports Pratt Lake and Wiggins Lake plus within walking distance to Gladwin County Recreation Area! Located just a few minutes from the City of Gladwin, this updated property features 3-4 spacious bedrooms, 2 ceramic baths (one with a low threshold shower), great room with soaring cathedral ceiling and exposed beams, brick wood-burning fireplace in the great room and a second fireplace (gas log)in the cozy family room with walls of windows, skylights and a door wall leading to a huge deck, a bright Shaker kitchen with stainless appliances and there's glowing bamboo flooring throughout. The lower level includes a rec room that can double as a 4th bedroom and still provides plenty of storage space. There is ample room in the attached single-car garage and the heated pole barn with electric service. All this is situated on almost 2 country acres and can now be yours!
Zillow last checked: 8 hours ago
Listing updated: February 12, 2025 at 02:27pm
Listed by:
LYNN BLOOMFIELD 989-965-0414,
POINTS NORTH REALTY LLC
Bought with:
KYLE KIGAR, 6506021642
COLDWELL BANKER PROFESSIONALS
Source: MiRealSource,MLS#: 50159041 Originating MLS: Clare Gladwin Board of REALTORS
Originating MLS: Clare Gladwin Board of REALTORS
Facts & features
Interior
Bedrooms & bathrooms
- Bedrooms: 3
- Bathrooms: 2
- Full bathrooms: 2
- Main level bathrooms: 2
- Main level bedrooms: 3
Bedroom 1
- Level: Main
- Area: 154
- Dimensions: 14 x 11
Bedroom 2
- Level: Main
- Area: 130
- Dimensions: 13 x 10
Bedroom 3
- Level: Main
- Area: 100
- Dimensions: 10 x 10
Bathroom 1
- Level: Main
- Area: 66
- Dimensions: 11 x 6
Bathroom 2
- Level: Main
- Area: 40
- Dimensions: 8 x 5
Dining room
- Level: Main
- Area: 143
- Dimensions: 13 x 11
Family room
- Level: Main
- Area: 238
- Dimensions: 17 x 14
Great room
- Level: Main
- Area: 336
- Dimensions: 24 x 14
Kitchen
- Level: Main
- Area: 121
- Dimensions: 11 x 11
Heating
- Forced Air, Natural Gas, Wood
Cooling
- Central Air
Appliances
- Included: Dishwasher, Dryer, Microwave, Range/Oven, Refrigerator, Washer
- Laundry: Main Level
Features
- High Ceilings, Cathedral/Vaulted Ceiling
- Flooring: Ceramic Tile
- Windows: Bay Window(s), Skylight(s)
- Basement: Block,Partially Finished,Interior Entry
- Number of fireplaces: 2
- Fireplace features: Family Room, Gas, Great Room, Wood Burning
Interior area
- Total structure area: 3,200
- Total interior livable area: 2,240 sqft
- Finished area above ground: 1,800
- Finished area below ground: 440
Property
Parking
- Total spaces: 3
- Parking features: 3 or More Spaces, Garage, Attached, Garage Door Opener
- Attached garage spaces: 3
Accessibility
- Accessibility features: Accessibility Features, Accessible Main Flr Bedrm, Accessible Main Flr Bath, Low Threshold Shower, Main Floor Laundry
Features
- Levels: One
- Stories: 1
- Patio & porch: Deck, Porch
- Exterior features: Garden
- Has view: Yes
- View description: Rural View
- Waterfront features: All Sports Lake, Lake/River Access
- Body of water: Pratt Lake, Wiggins Lake
- Frontage type: Road
- Frontage length: 437
Lot
- Size: 1.80 Acres
- Dimensions: 436.6 x 180
- Features: Deep Lot - 150+ Ft., Large Lot - 65+ Ft., Wooded, Rural
Details
- Additional structures: Pole Barn, Shed(s)
- Parcel number: 12009000000310
- Zoning description: Residential,Recreational
- Special conditions: Private
Construction
Type & style
- Home type: SingleFamily
- Architectural style: Contemporary,Conventional Frame
- Property subtype: Single Family Residence
Materials
- Stone, Vinyl Siding
- Foundation: Basement
Condition
- Year built: 1980
Utilities & green energy
- Sewer: Septic Tank
- Water: Private Well
- Utilities for property: Cable/Internet Avail.
Community & neighborhood
Location
- Region: Gladwin
- Subdivision: Hi-Acre Sub
Other
Other facts
- Listing agreement: Exclusive Right To Sell
- Listing terms: Cash,Conventional,FHA,VA Loan,USDA Loan
- Road surface type: Paved
Price history
| Date | Event | Price |
|---|---|---|
| 2/12/2025 | Sold | $260,000-5.5%$116/sqft |
Source: | ||
| 1/31/2025 | Pending sale | $275,000$123/sqft |
Source: | ||
| 1/7/2025 | Listed for sale | $275,000$123/sqft |
Source: | ||
| 12/5/2024 | Contingent | $275,000$123/sqft |
Source: | ||
| 11/7/2024 | Price change | $275,000-2.5%$123/sqft |
Source: | ||
Public tax history
| Year | Property taxes | Tax assessment |
|---|---|---|
| 2025 | $2,713 +9.4% | $126,700 +7.6% |
| 2024 | $2,480 | $117,800 +12.7% |
| 2023 | -- | $104,500 +16.2% |
Find assessor info on the county website
Neighborhood: 48624
Nearby schools
GreatSchools rating
- 3/10Gladwin Intermediate SchoolGrades: 3-5Distance: 3.2 mi
- 7/10Gladwin Junior High SchoolGrades: 6-8Distance: 3.6 mi
- 6/10Gladwin High SchoolGrades: 9-12Distance: 3.1 mi
Schools provided by the listing agent
- District: Gladwin Community Schools
Source: MiRealSource. This data may not be complete. We recommend contacting the local school district to confirm school assignments for this home.

Get pre-qualified for a loan
At Zillow Home Loans, we can pre-qualify you in as little as 5 minutes with no impact to your credit score.An equal housing lender. NMLS #10287.
