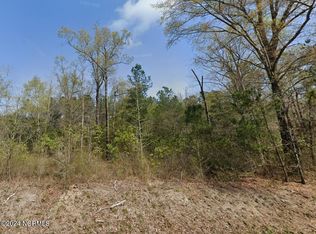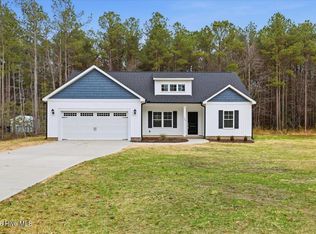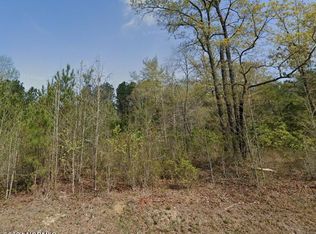Sold for $252,900
$252,900
1552 Patterson Road, Kinston, NC 28504
3beds
1,291sqft
Single Family Residence
Built in 2025
0.44 Acres Lot
$253,900 Zestimate®
$196/sqft
$1,766 Estimated rent
Home value
$253,900
Estimated sales range
Not available
$1,766/mo
Zestimate® history
Loading...
Owner options
Explore your selling options
What's special
Location, location, location! This beautiful new construction is situated in a prime spot—just minutes from Goldsboro, Kinston, Deep Run, and Seymour Johnson Air Force Base, with easy access to US-70 and NC-11. The Riverstone Plan is a popular favorite, featuring a thoughtful split-bedroom layout with 1,291 square feet, 3 bedrooms, and 2 full baths. It offers excellent curb appeal with a stylish hip roof, a 2-car garage, and sits on a spacious half-acre lot. The large family room flows into a bright dining area that opens to a gorgeous granite island kitchen, perfect for everyday living and entertaining. A separate laundry room adds convenience and function. The owner's suite includes dual granite vanities, a walk-in shower, and a large walk-in closet. Enjoy peaceful mornings or relaxing evenings on your covered front and back porches. Conveniently located near UNC Health and Kinston, and just minutes from SJAFB—this home has it all!
Zillow last checked: 8 hours ago
Listing updated: November 05, 2025 at 12:07pm
Listed by:
Beth Hines 919-868-6316,
RE/MAX Southland Realty II
Bought with:
Donna Raney, 332402
eXp Realty
Source: Hive MLS,MLS#: 100537877 Originating MLS: Johnston County Association of REALTORS
Originating MLS: Johnston County Association of REALTORS
Facts & features
Interior
Bedrooms & bathrooms
- Bedrooms: 3
- Bathrooms: 2
- Full bathrooms: 2
Primary bedroom
- Level: Main
Bedroom 2
- Level: Main
Bedroom 3
- Level: Main
Dining room
- Level: Main
Family room
- Level: Main
Kitchen
- Level: Main
Laundry
- Level: Main
Heating
- Electric, Heat Pump
Cooling
- Central Air
Appliances
- Included: Electric Oven, Range, Dishwasher
- Laundry: Dryer Hookup, Washer Hookup, Laundry Room
Features
- Walk-in Closet(s), High Ceilings, Mud Room, Solid Surface, Kitchen Island, Ceiling Fan(s), Pantry, Walk-in Shower, Walk-In Closet(s)
- Flooring: Carpet, Laminate, Vinyl
- Basement: None
- Has fireplace: No
- Fireplace features: None
Interior area
- Total structure area: 1,291
- Total interior livable area: 1,291 sqft
Property
Parking
- Total spaces: 4
- Parking features: Garage Faces Front, Attached, Covered, Garage Door Opener, Paved
- Has attached garage: Yes
- Uncovered spaces: 4
Features
- Levels: One
- Stories: 1
- Patio & porch: Covered, Patio, Porch
- Fencing: None
Lot
- Size: 0.44 Acres
- Features: Level
Details
- Parcel number: 4513200183
- Zoning: residential
- Special conditions: Standard
Construction
Type & style
- Home type: SingleFamily
- Property subtype: Single Family Residence
Materials
- Vinyl Siding
- Foundation: Slab
- Roof: Shingle
Condition
- New construction: Yes
- Year built: 2025
Utilities & green energy
- Sewer: Septic Tank
- Water: County Water
- Utilities for property: Water Connected
Community & neighborhood
Security
- Security features: Smoke Detector(s)
Location
- Region: Kinston
- Subdivision: Not In Subdivision
HOA & financial
HOA
- Has HOA: No
Other
Other facts
- Listing agreement: Exclusive Right To Sell
- Listing terms: Cash,Conventional,FHA,USDA Loan,VA Loan
Price history
| Date | Event | Price |
|---|---|---|
| 11/5/2025 | Sold | $252,900$196/sqft |
Source: | ||
| 10/24/2025 | Pending sale | $252,900$196/sqft |
Source: | ||
| 10/24/2025 | Contingent | $252,900$196/sqft |
Source: | ||
| 10/24/2025 | Listed for sale | $252,900$196/sqft |
Source: | ||
Public tax history
Tax history is unavailable.
Neighborhood: 28504
Nearby schools
GreatSchools rating
- 3/10Southwood ElementaryGrades: K-5Distance: 3.2 mi
- 8/10Woodington MiddleGrades: 6-8Distance: 2.8 mi
- 9/10Lenoir Co Early College HighGrades: 9-12Distance: 3.7 mi
Schools provided by the listing agent
- Elementary: Southwood
- Middle: Woodington
- High: South Lenoir
Source: Hive MLS. This data may not be complete. We recommend contacting the local school district to confirm school assignments for this home.
Get pre-qualified for a loan
At Zillow Home Loans, we can pre-qualify you in as little as 5 minutes with no impact to your credit score.An equal housing lender. NMLS #10287.


