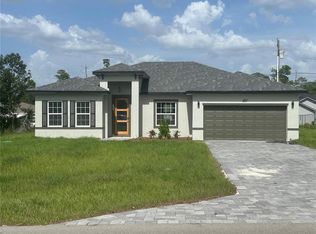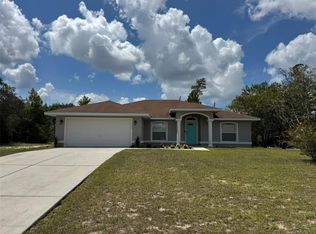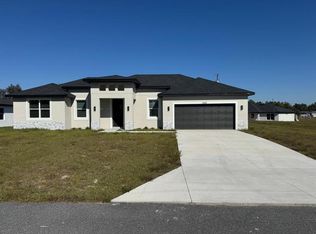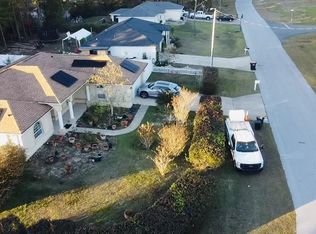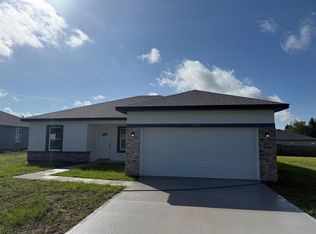Spacious 3/2/2 home ready to move in. Seller is offering up to $9,000 incentive with any full price contract which can be used towards an interest rate buy down or towards buyer closing cost and pre pays. Home features split bedroom plan with the primary bedroom containing walk-in closet, on suite bath with jetted tub and walk-in shower. Almost 2000sq of living space with laminate flooring through out except bathrooms installed in 2024, fauk wood blinds through out installed in 2024, all appliances with range, dishwasher, microwave washer and dryer all purchased in 2024, new roof in 2024, entire house in and outside painted in 2024 along with the garage floor. All bathroom and kitchen hardware updated in 2024 along with one new toilet. Check out the space in this home, separate dining room, living room and a large breakfast nook, inside laundry with washer and dryer and a wash tub. Property is all fenced for your pet, with beautiful landscape and a nice fruit tree in the rear. All this close to Ocala's amenities, restaurants, shopping, hospitals and for the horse lovers, the Ocala World Equestrian Center only about 25 minutes away, and the Rainbow River about same distance. If you're looking for space and a move-in ready home look no more. Come and check it out.
For sale
Price cut: $20K (10/29)
$309,900
15520 SW 23rd Court Rd, Ocala, FL 34473
3beds
1,982sqft
Est.:
Single Family Residence
Built in 2004
10,019 Square Feet Lot
$-- Zestimate®
$156/sqft
$-- HOA
What's special
Large breakfast nookNew roofFruit treeInside laundryLaminate flooringSeparate dining roomBeautiful landscape
- 183 days |
- 124 |
- 7 |
Zillow last checked: 8 hours ago
Listing updated: January 13, 2026 at 12:30am
Listing Provided by:
Luke Brown 352-817-0855,
CB/ELLISON RLTY WEST 352-854-9717
Source: Stellar MLS,MLS#: OM705526 Originating MLS: Ocala - Marion
Originating MLS: Ocala - Marion

Tour with a local agent
Facts & features
Interior
Bedrooms & bathrooms
- Bedrooms: 3
- Bathrooms: 2
- Full bathrooms: 2
Rooms
- Room types: Family Room, Dining Room, Living Room, Utility Room
Primary bedroom
- Features: Other, Walk-In Closet(s)
- Level: First
- Area: 207 Square Feet
- Dimensions: 13.8x15
Bedroom 2
- Features: Built-in Closet
- Level: First
- Area: 221.76 Square Feet
- Dimensions: 12.6x17.6
Dinette
- Level: First
- Area: 80 Square Feet
- Dimensions: 8x10
Dining room
- Level: First
- Area: 119.9 Square Feet
- Dimensions: 10.9x11
Family room
- Level: First
- Area: 341.04 Square Feet
- Dimensions: 17.4x19.6
Kitchen
- Features: Other
- Level: First
- Area: 109 Square Feet
- Dimensions: 10.9x10
Living room
- Level: First
- Area: 208 Square Feet
- Dimensions: 13x16
Heating
- Central, Electric, Heat Pump
Cooling
- Central Air
Appliances
- Included: Dishwasher, Dryer, Microwave, Range, Refrigerator, Washer
- Laundry: Inside, Laundry Room
Features
- Cathedral Ceiling(s), Ceiling Fan(s), Split Bedroom, Walk-In Closet(s)
- Flooring: Laminate, Tile
- Doors: Sliding Doors
- Windows: Blinds, Double Pane Windows, Tinted Windows, Window Treatments
- Has fireplace: No
Interior area
- Total structure area: 2,645
- Total interior livable area: 1,982 sqft
Video & virtual tour
Property
Parking
- Total spaces: 2
- Parking features: Covered, Garage Door Opener
- Attached garage spaces: 2
Features
- Levels: One
- Stories: 1
- Patio & porch: Front Porch
- Exterior features: Garden, Rain Gutters
- Fencing: Chain Link
Lot
- Size: 10,019 Square Feet
- Dimensions: 80 x 125
- Residential vegetation: Trees/Landscaped
Details
- Parcel number: 8003036311
- Zoning: R1
- Special conditions: None
Construction
Type & style
- Home type: SingleFamily
- Architectural style: Bungalow
- Property subtype: Single Family Residence
Materials
- Block, Concrete, Stucco
- Foundation: Slab
- Roof: Shingle
Condition
- New construction: No
- Year built: 2004
Utilities & green energy
- Sewer: Septic Tank
- Water: Public
- Utilities for property: Cable Available, Electricity Available, Electricity Connected, Water Available, Water Connected
Community & HOA
Community
- Features: Fitness Center
- Security: Smoke Detector(s)
- Subdivision: MARION OAKS 03
HOA
- Has HOA: No
- Pet fee: $0 monthly
Location
- Region: Ocala
Financial & listing details
- Price per square foot: $156/sqft
- Tax assessed value: $262,403
- Annual tax amount: $4,426
- Date on market: 7/15/2025
- Cumulative days on market: 183 days
- Listing terms: Cash,Conventional,FHA,USDA Loan,VA Loan
- Ownership: Fee Simple
- Total actual rent: 0
- Electric utility on property: Yes
- Road surface type: Paved
Estimated market value
Not available
Estimated sales range
Not available
Not available
Price history
Price history
| Date | Event | Price |
|---|---|---|
| 1/14/2026 | Price change | $1,800-10%$1/sqft |
Source: Zillow Rentals Report a problem | ||
| 12/13/2025 | Listed for rent | $2,000+53.8%$1/sqft |
Source: Zillow Rentals Report a problem | ||
| 10/29/2025 | Price change | $309,900-6.1%$156/sqft |
Source: | ||
| 8/11/2025 | Price change | $329,900-2.9%$166/sqft |
Source: | ||
| 7/15/2025 | Listed for sale | $339,900+174.1%$171/sqft |
Source: | ||
Public tax history
Public tax history
| Year | Property taxes | Tax assessment |
|---|---|---|
| 2024 | $4,427 +0.4% | $228,510 +10% |
| 2023 | $4,409 +9.1% | $207,736 +10% |
| 2022 | $4,042 +19.8% | $188,851 +10% |
Find assessor info on the county website
BuyAbility℠ payment
Est. payment
$2,022/mo
Principal & interest
$1496
Property taxes
$418
Home insurance
$108
Climate risks
Neighborhood: 34473
Nearby schools
GreatSchools rating
- 3/10Horizon Academy At Marion OaksGrades: 5-8Distance: 1.7 mi
- 2/10Dunnellon High SchoolGrades: 9-12Distance: 16.1 mi
- 2/10Sunrise Elementary SchoolGrades: PK-4Distance: 2 mi
Schools provided by the listing agent
- Elementary: Sunrise Elementary School-M
- Middle: Horizon Academy/Mar Oaks
- High: Dunnellon High School
Source: Stellar MLS. This data may not be complete. We recommend contacting the local school district to confirm school assignments for this home.
- Loading
- Loading
