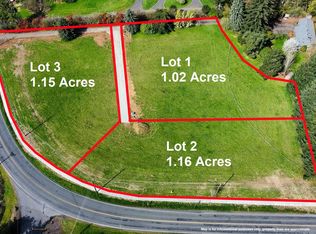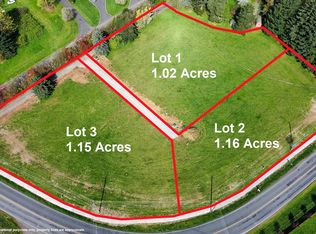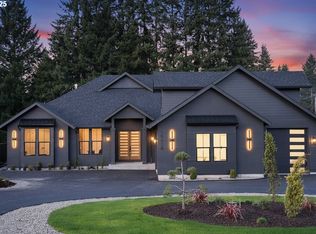Sold
Listed by:
Gina Nehring,
Realty Pro West LLC,
Lyla R. Bostick,
Realty Pro West LLC
Bought with: Redfin
$650,000
15525 NE CAPLES Road, Brush Prairie, WA 98606
4beds
2,960sqft
Single Family Residence
Built in 1865
0.36 Acres Lot
$-- Zestimate®
$220/sqft
$4,222 Estimated rent
Home value
Not available
Estimated sales range
Not available
$4,222/mo
Zestimate® history
Loading...
Owner options
Explore your selling options
What's special
DRASTIC REDUCTION!! Don't miss out on this unique opportunity to own a piece of history with modern updates in a prime location! This versatile property is perfect for anyone looking to live, work, or do both in a Historical Building. The main level features a cozy living room,2 Bedrooms,kitchen,two bathrooms,and a convenient laundry area.Upstairs, you'll find four spacious bedrooms or office spaces, offering plenty of room for whatever your needs may be. The lower level includes a separate living area with a full bathroom and its own entrance, providing even more flexibility for use as a rental unit or additional workspace. Energy Efficient Updates with Anderson Windows and Home Energy Group Ductless Heat Pump!
Zillow last checked: 8 hours ago
Listing updated: October 04, 2025 at 04:05am
Listed by:
Gina Nehring,
Realty Pro West LLC,
Lyla R. Bostick,
Realty Pro West LLC
Bought with:
Sean Pennington, 116046
Redfin
Source: NWMLS,MLS#: 2311545
Facts & features
Interior
Bedrooms & bathrooms
- Bedrooms: 4
- Bathrooms: 3
- 3/4 bathrooms: 2
- 1/2 bathrooms: 1
- Main level bathrooms: 2
- Main level bedrooms: 1
Bedroom
- Level: Main
Bathroom three quarter
- Level: Lower
Bathroom three quarter
- Level: Main
Other
- Level: Main
Den office
- Level: Main
Dining room
- Level: Main
Great room
- Level: Lower
Kitchen without eating space
- Level: Main
Living room
- Level: Main
Utility room
- Level: Main
Heating
- Forced Air, High Efficiency (Unspecified), Electric
Cooling
- Heat Pump
Appliances
- Included: Stove(s)/Range(s), Water Heater: ELECTRIC, Water Heater Location: BASEMENT
Features
- Dining Room
- Flooring: Hardwood
- Doors: French Doors
- Basement: Finished
- Has fireplace: No
Interior area
- Total structure area: 2,960
- Total interior livable area: 2,960 sqft
Property
Parking
- Parking features: Driveway, Off Street, RV Parking
Features
- Levels: Two
- Stories: 2
- Patio & porch: Dining Room, French Doors, Walk-In Closet(s), Water Heater
- Has view: Yes
- View description: Territorial
Lot
- Size: 0.36 Acres
- Features: Paved, Deck, Fenced-Partially, High Speed Internet, RV Parking
- Topography: Level
Details
- Parcel number: 196893000
- Zoning description: Jurisdiction: City
- Special conditions: Standard
Construction
Type & style
- Home type: SingleFamily
- Property subtype: Single Family Residence
Materials
- Wood Siding
- Foundation: Poured Concrete
- Roof: Composition
Condition
- Very Good
- Year built: 1865
- Major remodel year: 1950
Utilities & green energy
- Electric: Company: CLARK PUD
- Sewer: Sewer Connected, Company: SEPTIC SYSTEM
- Water: Public, Company: CLARK PUD
Community & neighborhood
Location
- Region: Brush Prairie
- Subdivision: Brush Prairie
Other
Other facts
- Listing terms: Cash Out,Conventional
- Cumulative days on market: 372 days
Price history
| Date | Event | Price |
|---|---|---|
| 9/3/2025 | Sold | $650,000-13.2%$220/sqft |
Source: | ||
| 7/23/2025 | Pending sale | $749,000$253/sqft |
Source: | ||
| 7/10/2025 | Price change | $749,000-11.9%$253/sqft |
Source: | ||
| 5/16/2025 | Listed for sale | $850,000+123.7%$287/sqft |
Source: | ||
| 9/1/2017 | Sold | $380,000+71.2%$128/sqft |
Source: Public Record Report a problem | ||
Public tax history
| Year | Property taxes | Tax assessment |
|---|---|---|
| 2024 | $3,797 +17.8% | $442,700 +1.9% |
| 2023 | $3,223 -3.4% | $434,500 +10% |
| 2022 | $3,338 -8.3% | $395,000 +10% |
Find assessor info on the county website
Neighborhood: 98606
Nearby schools
GreatSchools rating
- 3/10Laurin Middle SchoolGrades: 5-8Distance: 1.6 mi
- 6/10Prairie High SchoolGrades: 9-12Distance: 2.1 mi
- NAMaple Grove K-8Grades: PK-8Distance: 2.3 mi
Schools provided by the listing agent
- Elementary: Maple Grove Primary
- Middle: Laurin Middle
- High: Prairie High
Source: NWMLS. This data may not be complete. We recommend contacting the local school district to confirm school assignments for this home.

Get pre-qualified for a loan
At Zillow Home Loans, we can pre-qualify you in as little as 5 minutes with no impact to your credit score.An equal housing lender. NMLS #10287.


