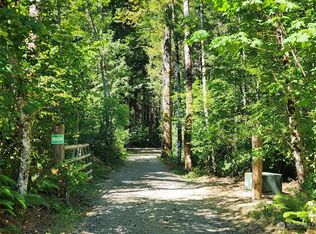Have multiple offers. Will be presenting to seller 7/31/20 Most of the 10 ac is unbuildable wetlands but Several tiny outbuildings are scattered about for the chickens, guest cabin & project storage. 3 bdrm/2 bath home was set new in 2011. Ramp access to the front door. Full foundation. Efficient wood stove & cutable firewood. Plenty of well water, 17 GPM! 5 minutes to Rainier.
This property is off market, which means it's not currently listed for sale or rent on Zillow. This may be different from what's available on other websites or public sources.
