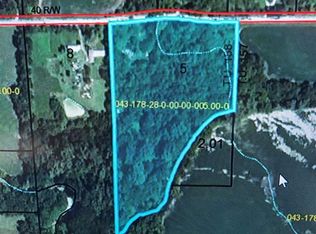Sold
Price Unknown
15525 W Rd, Hoyt, KS 66440
4beds
2,785sqft
Single Family Residence, Residential
Built in 1989
28.27 Acres Lot
$543,500 Zestimate®
$--/sqft
$2,328 Estimated rent
Home value
$543,500
$473,000 - $620,000
$2,328/mo
Zestimate® history
Loading...
Owner options
Explore your selling options
What's special
HERE IT IS! The ONE you been searching for! Super nice very private country 28 AC M/L OASIS! The home features 2 bedrooms on the main plus 2 bedrooms in the basement (no egress) 2.5 baths, Custom Wood Product Oak kitchen with granite countertops with an amazing open concept featuring vaulted ceilings thru-out the dining and living areas and 2 gorgeous rock wood burning fireplaces brings ambiance perfect for entertaining! Walkout basement w 2nd kitchen and beautiful additional living space, full bath and laundry center! The Large sunroom overlooking property gives you alluring, breathtaking panoramic views or experience it outside from the sprawling wrap around deck that was made for relaxation while surrounding yourself with wildlife and serenity! Also -2 car attached garage, 2 car detached 60x18 outbuilding, 108 x 49 all concrete w elec and plumbed Quonset building, 60 x 36 outbuilding with corral and paddock perfect for that 4H calf or horse you wanted! BONUS - amazing opportunities for those that have big buck fever and want to hunt your own backyard with some big boys caught on its recent trail cams, with the thick cover and flowing South Cedar Creek that winds around on the entire north and east side of this property, with food plots from years past and neighboring crop fields there are multiple areas of signs of deer travel, scrapes and bedding spots that are second to none! Landscaped, Orchard w fruit trees and stocked pond. This paradise welcomes you, to BE home!
Zillow last checked: 8 hours ago
Listing updated: April 01, 2025 at 06:01pm
Listed by:
Craig Fox 785-305-1636,
Beoutdoors Real Estate, LLC
Bought with:
Melissa Herdman, 00233019
Kirk & Cobb, Inc.
Source: Sunflower AOR,MLS#: 237880
Facts & features
Interior
Bedrooms & bathrooms
- Bedrooms: 4
- Bathrooms: 3
- Full bathrooms: 2
- 1/2 bathrooms: 1
Primary bedroom
- Level: Main
- Area: 202.43
- Dimensions: 14'5 x 14'.5
Bedroom 2
- Level: Main
- Area: 133.24
- Dimensions: 12'.8 x 11'.5
Bedroom 3
- Level: Basement
- Area: 187
- Dimensions: 17' x 11'
Bedroom 4
- Level: Basement
- Area: 88.83
- Dimensions: 11' x 8'.9
Family room
- Level: Basement
- Area: 257.4
- Dimensions: 18' x 14.3 '
Great room
- Level: Main
- Area: 210.63
- Dimensions: 15' x 14'.5
Kitchen
- Level: Main
- Dimensions: 23.5' x 14.5' (kit & Din)
Laundry
- Level: Basement
- Area: 54.58
- Dimensions: 9'.4 x 6'.5
Living room
- Level: Main
- Dimensions: 17'.5 x 13' (sunroom)
Recreation room
- Level: Basement
- Area: 201.67
- Dimensions: 20'.4 x 10'.8
Heating
- Natural Gas, Propane
Cooling
- Central Air
Appliances
- Included: Electric Range, Dishwasher, Water Softener Rented
- Laundry: In Basement, Separate Room
Features
- Sheetrock, 8' Ceiling, Vaulted Ceiling(s)
- Flooring: Ceramic Tile, Carpet
- Basement: Concrete,Finished,Walk-Out Access
- Number of fireplaces: 2
- Fireplace features: Two, Wood Burning
Interior area
- Total structure area: 2,785
- Total interior livable area: 2,785 sqft
- Finished area above ground: 1,585
- Finished area below ground: 1,200
Property
Parking
- Total spaces: 4
- Parking features: Attached, Detached, Extra Parking
- Attached garage spaces: 4
Features
- Patio & porch: Deck
- Fencing: Partial
- Waterfront features: Pond/Creek
Lot
- Size: 28.27 Acres
- Dimensions: 28.27 AC M/L
- Features: Wooded
Details
- Additional structures: Shed(s), Outbuilding
- Parcel number: 308979
- Special conditions: Standard,Arm's Length
Construction
Type & style
- Home type: SingleFamily
- Architectural style: Ranch
- Property subtype: Single Family Residence, Residential
Materials
- Frame, Metal Siding
- Roof: Metal
Condition
- Year built: 1989
Utilities & green energy
- Water: Rural Water
Community & neighborhood
Location
- Region: Hoyt
- Subdivision: Not Subdivided
Price history
| Date | Event | Price |
|---|---|---|
| 3/31/2025 | Sold | -- |
Source: | ||
| 2/20/2025 | Pending sale | $589,400$212/sqft |
Source: | ||
| 2/12/2025 | Listed for sale | $589,400+64.6%$212/sqft |
Source: | ||
| 2/25/2019 | Sold | -- |
Source: | ||
| 12/11/2018 | Listed for sale | $358,000$129/sqft |
Source: Berkshire Hathaway First #204900 Report a problem | ||
Public tax history
| Year | Property taxes | Tax assessment |
|---|---|---|
| 2025 | -- | $15,039 -19.6% |
| 2024 | $2,406 | $18,699 -15.2% |
| 2023 | -- | $22,038 -8.1% |
Find assessor info on the county website
Neighborhood: 66440
Nearby schools
GreatSchools rating
- 6/10Royal Valley Middle SchoolGrades: 5-8Distance: 4.8 mi
- 5/10Royal Valley High SchoolGrades: 9-12Distance: 7.1 mi
- 4/10Royal Valley Elementary SchoolGrades: PK-4Distance: 7.1 mi
Schools provided by the listing agent
- Elementary: Royal Valley Elementary School/USD 337
- Middle: Royal Valley Middle School/USD 337
- High: Royal Valley High School/USD 337
Source: Sunflower AOR. This data may not be complete. We recommend contacting the local school district to confirm school assignments for this home.
