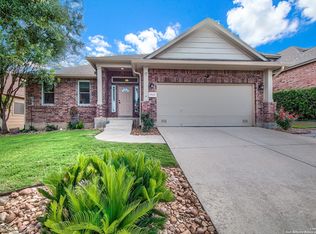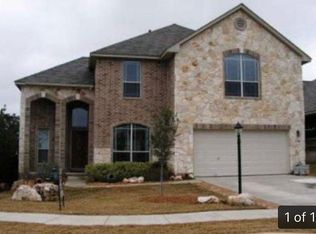Sold
Price Unknown
15526 RUIDOSA RUN, Helotes, TX 78023
4beds
2,759sqft
Single Family Residence
Built in 2003
0.28 Acres Lot
$481,900 Zestimate®
$--/sqft
$2,855 Estimated rent
Home value
$481,900
$448,000 - $520,000
$2,855/mo
Zestimate® history
Loading...
Owner options
Explore your selling options
What's special
Beautifully open floorpan with more than ample space for the family, this one story has neutral tones and high ceilings, distinguished by designer accents. Formal living up front, while formal dining and large family room at rear, overlooking backyard and expansive patio. Chef's kitchen includes giant island, breakfast bar, luxurious granite, gas cooking and 42" clear maple cabinetry. Master suite offers inviting respite from the stressors of daily life and impeccably renovated master bath with elegant Slipper-style soaking tub invites indulgent pleasures, frameless shower in a cleaner, more modern aesthetic. Deep backyard space offers terrific privacy and oversized covered patio for outdoor entertaining pursuits all year long. Highly rated Northside ISD, and still convenient to major arteries, employers and serious shopping. Come Check Us Out! Closet Built-ins do not Convey.
Zillow last checked: 8 hours ago
Listing updated: November 20, 2024 at 09:29am
Listed by:
Julian Vera TREC #636563 (210) 332-3434,
Premier Realty Group Platinum
Source: LERA MLS,MLS#: 1813292
Facts & features
Interior
Bedrooms & bathrooms
- Bedrooms: 4
- Bathrooms: 3
- Full bathrooms: 3
Primary bedroom
- Area: 252
- Dimensions: 18 x 14
Bedroom 2
- Area: 144
- Dimensions: 12 x 12
Bedroom 3
- Area: 144
- Dimensions: 12 x 12
Bedroom 4
- Area: 168
- Dimensions: 14 x 12
Primary bathroom
- Features: Tub/Shower Separate
- Area: 120
- Dimensions: 12 x 10
Dining room
- Area: 132
- Dimensions: 12 x 11
Family room
- Area: 360
- Dimensions: 20 x 18
Kitchen
- Area: 255
- Dimensions: 17 x 15
Living room
- Area: 168
- Dimensions: 14 x 12
Office
- Area: 180
- Dimensions: 15 x 12
Heating
- Central, Electric
Cooling
- Central Air
Appliances
- Included: Self Cleaning Oven, Microwave, Range, Gas Cooktop, Disposal, Dishwasher, Plumbed For Ice Maker, Water Softener Rented, ENERGY STAR Qualified Appliances
- Laundry: Main Level, Lower Level, Washer Hookup, Dryer Connection
Features
- Two Living Area, Separate Dining Room, Eat-in Kitchen, Two Eating Areas, Kitchen Island, Breakfast Bar, Study/Library, Utility Room Inside, Secondary Bedroom Down, 1st Floor Lvl/No Steps, High Ceilings, Open Floorplan, High Speed Internet, All Bedrooms Downstairs, Walk-In Closet(s), Master Downstairs, Ceiling Fan(s), Chandelier, Programmable Thermostat
- Flooring: Carpet, Ceramic Tile
- Windows: Double Pane Windows, Low Emissivity Windows, Solar Screens
- Has basement: No
- Attic: Pull Down Storage,Attic - Radiant Barrier Decking
- Has fireplace: No
- Fireplace features: Not Applicable
Interior area
- Total structure area: 2,759
- Total interior livable area: 2,759 sqft
Property
Parking
- Total spaces: 2
- Parking features: Two Car Garage
- Garage spaces: 2
Features
- Levels: One
- Stories: 1
- Patio & porch: Covered
- Exterior features: Sprinkler System
- Pool features: None, Community
- Fencing: Privacy
- Has view: Yes
- View description: County VIew
Lot
- Size: 0.28 Acres
Details
- Parcel number: 045441010660
Construction
Type & style
- Home type: SingleFamily
- Property subtype: Single Family Residence
Materials
- Brick, 4 Sides Masonry, Siding, Radiant Barrier
- Foundation: Slab
- Roof: Composition
Condition
- Pre-Owned
- New construction: No
- Year built: 2003
Utilities & green energy
- Electric: CPS
- Gas: CPS
- Sewer: Saws, Sewer System
- Water: Saws, Water System
- Utilities for property: Cable Available
Green energy
- Green verification: ENERGY STAR Certified Homes
- Water conservation: Water-Smart Landscaping, Low-Flow Fixtures, Rain/Freeze Sensors
Community & neighborhood
Security
- Security features: Controlled Access
Community
- Community features: Clubhouse, Playground, Jogging Trails, Sports Court, BBQ/Grill, Basketball Court, Volleyball Court
Location
- Region: Helotes
- Subdivision: Hills At Sonoma Ranch
HOA & financial
HOA
- Has HOA: Yes
- HOA fee: $250 semi-annually
- Association name: SONOMA RANCH HOA
Other
Other facts
- Listing terms: Conventional,FHA,VA Loan,Cash
Price history
| Date | Event | Price |
|---|---|---|
| 11/20/2024 | Sold | -- |
Source: | ||
| 10/24/2024 | Pending sale | $499,900$181/sqft |
Source: | ||
| 10/11/2024 | Contingent | $499,900$181/sqft |
Source: | ||
| 10/2/2024 | Listed for sale | $499,900+29.8%$181/sqft |
Source: | ||
| 10/27/2020 | Sold | -- |
Source: | ||
Public tax history
| Year | Property taxes | Tax assessment |
|---|---|---|
| 2025 | -- | $438,520 +3.6% |
| 2024 | $7,732 +0.9% | $423,380 +2.7% |
| 2023 | $7,664 -24.2% | $412,138 +1% |
Find assessor info on the county website
Neighborhood: Sonoma Ranch
Nearby schools
GreatSchools rating
- 9/10Beard Elementary SchoolGrades: PK-5Distance: 0.6 mi
- 8/10Garcia Middle SchoolGrades: 6-8Distance: 0.5 mi
- 8/10Brandeis High SchoolGrades: 9-12Distance: 1.8 mi
Schools provided by the listing agent
- Elementary: Beard
- Middle: Hector Garcia
- High: Louis D Brandeis
- District: Northside
Source: LERA MLS. This data may not be complete. We recommend contacting the local school district to confirm school assignments for this home.
Get a cash offer in 3 minutes
Find out how much your home could sell for in as little as 3 minutes with a no-obligation cash offer.
Estimated market value$481,900
Get a cash offer in 3 minutes
Find out how much your home could sell for in as little as 3 minutes with a no-obligation cash offer.
Estimated market value
$481,900

