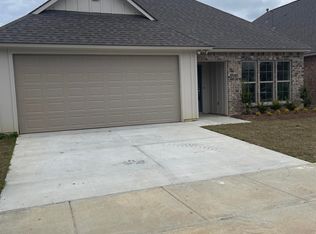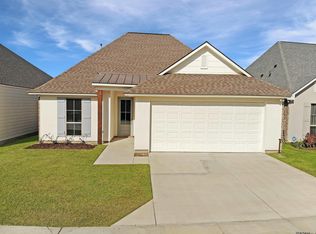Sold
Price Unknown
15529 Fieldside Ave, Baton Rouge, LA 70816
3beds
1,718sqft
Single Family Residence, Residential
Built in 2023
5,227.2 Square Feet Lot
$302,300 Zestimate®
$--/sqft
$2,336 Estimated rent
Home value
$302,300
$281,000 - $323,000
$2,336/mo
Zestimate® history
Loading...
Owner options
Explore your selling options
What's special
Ready now in this boutique developement off of Jones Creek Road. Very open plan with nice backyard. Great for entertaining. Slab granite on all counters. Stainless appliances. Crown mold and window trim throughout.Tile and laminate floors....no carpet. Ceiling fans in all bedrooms and the den. Upscale lighting package.Finished home has sod front and back with landscape in the front. Yard is fenced. 2" faux wood blinds to be installed on all windows. This subdivision did not flood in 2016. No flood insurance required. Seller pays $4,000 to buyers closing costs and prepaids closing with Commerce Title Silverside.
Zillow last checked: 8 hours ago
Listing updated: May 12, 2025 at 02:40pm
Listed by:
Bonnie Ferrell,
Bonnie Ferrell & Co., Inc.
Bought with:
Lily Ngo, 0995696412
Clients First Realty, LLC
Source: ROAM MLS,MLS#: 2023013458
Facts & features
Interior
Bedrooms & bathrooms
- Bedrooms: 3
- Bathrooms: 2
- Full bathrooms: 2
Primary bedroom
- Features: Ceiling 9ft Plus, Ceiling Fan(s), Master Downstairs, Walk-In Closet(s)
- Level: First
- Area: 205.19
- Width: 13.83
Bedroom 1
- Level: First
- Area: 135.06
- Width: 11.33
Bedroom 2
- Level: First
- Area: 139.03
- Width: 11.67
Primary bathroom
- Features: Double Vanity, Separate Shower, Soaking Tub, Walk-In Closet(s), Water Closet
Kitchen
- Features: Cabinets Custom Built, Granite Counters, Counters Solid Surface, Kitchen Island, Pantry
Heating
- Central, Gas Heat
Cooling
- Central Air, Ceiling Fan(s)
Appliances
- Included: Dishwasher, Disposal, Gas Water Heater, Microwave, Range/Oven, Stainless Steel Appliance(s)
- Laundry: Electric Dryer Hookup, Inside, Laundry Room
Features
- Ceiling 9'+, Crown Molding, Pantry
- Flooring: Ceramic Tile, Laminate
- Windows: Screens, Window Treatments
- Attic: Attic Access
Interior area
- Total structure area: 2,371
- Total interior livable area: 1,718 sqft
Property
Parking
- Total spaces: 2
- Parking features: 2 Cars Park, Garage, Off Street, Garage Door Opener
- Has garage: Yes
Features
- Stories: 1
- Fencing: Privacy,Wood
- Frontage length: 46
Lot
- Size: 5,227 sqft
- Features: Zero Lot Line, Landscaped
Details
- Parcel number: 30832934
Construction
Type & style
- Home type: SingleFamily
- Architectural style: Traditional
- Property subtype: Single Family Residence, Residential
Materials
- Brick Siding, Fiber Cement, Wood Siding, Frame
- Foundation: Slab
- Roof: Shingle
Condition
- Never Occupied,Under Construction
- New construction: Yes
- Year built: 2023
Details
- Builder name: Sarepta Homes, Inc.
- Warranty included: Yes
Utilities & green energy
- Gas: Entergy
- Sewer: Public Sewer
- Water: Public
Community & neighborhood
Security
- Security features: Smoke Detector(s)
Community
- Community features: Sidewalks
Location
- Region: Baton Rouge
- Subdivision: Fields Creek
HOA & financial
HOA
- Has HOA: Yes
- HOA fee: $500 annually
- Services included: Common Area Maintenance, Maint Subd Entry HOA
Other
Other facts
- Listing terms: Cash,Conventional,FHA,FMHA/Rural Dev,VA Loan
Price history
| Date | Event | Price |
|---|---|---|
| 7/1/2025 | Listing removed | $2,300$1/sqft |
Source: ROAM MLS #2025012025 Report a problem | ||
| 6/27/2025 | Listed for rent | $2,300$1/sqft |
Source: ROAM MLS #2025012025 Report a problem | ||
| 6/1/2025 | Listing removed | $2,300$1/sqft |
Source: ROAM MLS #2025008859 Report a problem | ||
| 5/17/2025 | Price change | $2,300-8%$1/sqft |
Source: ROAM MLS #2025008859 Report a problem | ||
| 5/14/2025 | Listed for rent | $2,500$1/sqft |
Source: ROAM MLS #2025008859 Report a problem | ||
Public tax history
| Year | Property taxes | Tax assessment |
|---|---|---|
| 2024 | $774 -1.1% | $6,750 |
| 2023 | $782 +3.3% | $6,750 |
| 2022 | $757 +7.4% | $6,750 +5.3% |
Find assessor info on the county website
Neighborhood: O'Neal
Nearby schools
GreatSchools rating
- 7/10Wedgewood Elementary SchoolGrades: PK-5Distance: 1.2 mi
- 4/10Southeast Middle SchoolGrades: 6-8Distance: 0.9 mi
- 2/10Tara High SchoolGrades: 9-12Distance: 4.6 mi
Schools provided by the listing agent
- District: East Baton Rouge
Source: ROAM MLS. This data may not be complete. We recommend contacting the local school district to confirm school assignments for this home.
Sell for more on Zillow
Get a Zillow Showcase℠ listing at no additional cost and you could sell for .
$302,300
2% more+$6,046
With Zillow Showcase(estimated)$308,346

