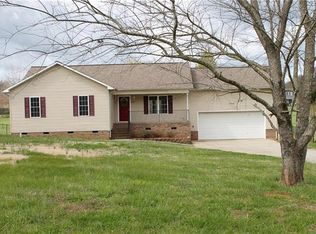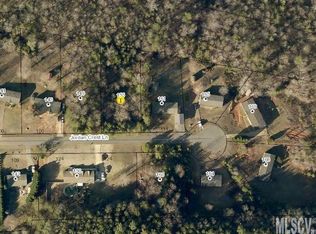Closed
$272,500
1553 Drumstand Rd, Stony Point, NC 28678
3beds
1,334sqft
Manufactured Home
Built in 1984
11.99 Acres Lot
$308,700 Zestimate®
$204/sqft
$1,718 Estimated rent
Home value
$308,700
$284,000 - $333,000
$1,718/mo
Zestimate® history
Loading...
Owner options
Explore your selling options
What's special
MULTIPLE OFFERS RECEIVED; HIGHEST AND BEST OFFERS DUE BY MONDAY, JULY 3, 10 AM; 11.99 acres of pastures and woods awaits you; Approximately 5 acres of cleared land, 7 acres of woods incl a creek on the right side property line; Fenced pasture areas and several sheds; Sit on the covered back deck and enjoy the quiet; This doublewide mobile home sits on a full unfinished basement accessible from under the carport; Stairs can be done from inside the home to go downstairs; Wood floors thruout; Recent neutral interior paint; Dining Room; Sliding glass door from the Dining Area to the back deck; Small sunroom added before current owner purchased - would make a good laundry room; Primary BR with a full bath and W/D; Basement is unfinished, has no water issues as per the seller and walks out under the carport - Loads of finishing or shop potential in the basement; Roof - 2019; Windows - 2017; Handicapped accessible front porch; Public water; Septic system; Old well on lot never used by seller;
Zillow last checked: 8 hours ago
Listing updated: August 18, 2023 at 07:57am
Listing Provided by:
Bob Warchol Bobwarchol@kw.com,
Keller Williams Unified
Bought with:
Tabitha Goforth
eXp Realty, LLC
Source: Canopy MLS as distributed by MLS GRID,MLS#: 4041644
Facts & features
Interior
Bedrooms & bathrooms
- Bedrooms: 3
- Bathrooms: 2
- Full bathrooms: 2
- Main level bedrooms: 3
Primary bedroom
- Level: Main
Primary bedroom
- Level: Main
Bedroom s
- Level: Main
Bedroom s
- Level: Main
Bedroom s
- Level: Main
Bedroom s
- Level: Main
Dining area
- Level: Main
Dining area
- Level: Main
Dining room
- Level: Main
Dining room
- Level: Main
Kitchen
- Level: Main
Kitchen
- Level: Main
Laundry
- Level: Main
Laundry
- Level: Main
Living room
- Level: Main
Living room
- Level: Main
Sunroom
- Level: Main
Sunroom
- Level: Main
Heating
- Electric, Forced Air, Heat Pump
Cooling
- Ceiling Fan(s), Central Air
Appliances
- Included: Dishwasher, Dryer, Electric Oven, Electric Water Heater, Refrigerator, Washer, Washer/Dryer
- Laundry: In Bathroom
Features
- Flooring: Wood
- Doors: Sliding Doors
- Windows: Insulated Windows
- Basement: Exterior Entry,Full,Unfinished,Walk-Out Access
Interior area
- Total structure area: 1,334
- Total interior livable area: 1,334 sqft
- Finished area above ground: 1,334
- Finished area below ground: 0
Property
Parking
- Total spaces: 2
- Parking features: Attached Carport, Driveway
- Carport spaces: 2
- Has uncovered spaces: Yes
Features
- Levels: One
- Stories: 1
- Patio & porch: Covered, Deck, Front Porch
- Fencing: Fenced,Electric
- Waterfront features: None, Creek
Lot
- Size: 11.99 Acres
- Dimensions: 441' x 993' x 511' x 1015'
- Features: Cleared, Pasture, Wooded
Details
- Additional structures: Barn(s), Shed(s)
- Parcel number: 0010840
- Zoning: RA-20
- Special conditions: Standard
- Horse amenities: Barn, Pasture
Construction
Type & style
- Home type: MobileManufactured
- Architectural style: Ranch
- Property subtype: Manufactured Home
Materials
- Vinyl
- Roof: Shingle
Condition
- New construction: No
- Year built: 1984
Utilities & green energy
- Sewer: Private Sewer
- Water: County Water
Community & neighborhood
Location
- Region: Stony Point
- Subdivision: None
Other
Other facts
- Listing terms: Cash,Conventional,FHA,VA Loan
- Road surface type: Gravel, Stone, Paved
Price history
| Date | Event | Price |
|---|---|---|
| 8/18/2023 | Sold | $272,500-0.9%$204/sqft |
Source: | ||
| 7/4/2023 | Pending sale | $275,000$206/sqft |
Source: | ||
| 6/30/2023 | Listed for sale | $275,000+131.1%$206/sqft |
Source: | ||
| 6/13/2016 | Sold | $119,000+70%$89/sqft |
Source: | ||
| 8/15/2014 | Sold | $70,000-44%$52/sqft |
Source: | ||
Public tax history
| Year | Property taxes | Tax assessment |
|---|---|---|
| 2025 | $1,322 +1.4% | $181,029 |
| 2024 | $1,303 -2.7% | $181,029 |
| 2023 | $1,340 +62.9% | $181,029 +89.3% |
Find assessor info on the county website
Neighborhood: 28678
Nearby schools
GreatSchools rating
- 7/10Stony Point ElementaryGrades: PK-5Distance: 3.3 mi
- 3/10East Alexander MiddleGrades: 6-8Distance: 7.1 mi
- 3/10Alexander Central HighGrades: 9-12Distance: 8.1 mi
Schools provided by the listing agent
- Elementary: Sugarloaf
- Middle: West Alexander
- High: Alexander Central
Source: Canopy MLS as distributed by MLS GRID. This data may not be complete. We recommend contacting the local school district to confirm school assignments for this home.
Get a cash offer in 3 minutes
Find out how much your home could sell for in as little as 3 minutes with a no-obligation cash offer.
Estimated market value$308,700
Get a cash offer in 3 minutes
Find out how much your home could sell for in as little as 3 minutes with a no-obligation cash offer.
Estimated market value
$308,700

