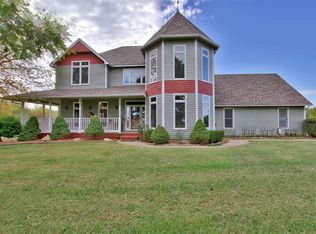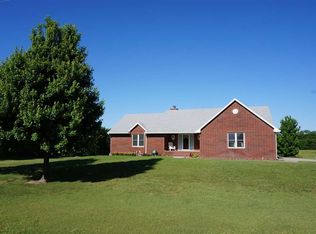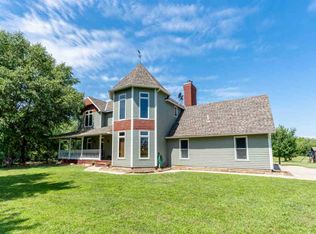THIS YOU'VE GOT TO SEE!!! Captivating Custom Built All BRICK Home. You will feel "At Home" the moment you pull into the drive. The Most recent upgrade was in 2014 when the seller replaced the windows w/Renewal by Anderson. All BRICK Home along with NEW Windows equals Energy Efficient! This Spectacular Home sits on just over 11 acres with 3 Generous Size Bedrooms 3.5 Baths, Custom Cabinetry & Main Floor Laundry. Main Floor Master Suite is your private Oasis w/Full Size Bathroom and step in Shower. Gourmet Kitchen with window above the sink, Built in Hutch and a Spacious Pantry. Walk-Out/View-Out Basement includes Family Room/Game Area, a Bedroom w/Super Size Walk in Closet, Full Bath, Pellet Stove & Storage Room. If you prefer the outdoors you will Love spending time on the Covered Deck or Patio that walks out from the Basement. The Covered Deck will most likely be the HUB of this home as you pull up a chair any time of the day and be entertained by Natures Beauty. Priceless Views you won't see in the City! Pull out your bird book to discover the numerous & colorful species of birds that chirp with delight and fly from tree to tree. You very well might just catch a glimpse of Deer, Turkey and Pheasants. You will be WOWED by all the Entertaining Opportunities! It has a mini Orchard with 5 Apple & 2 Cherry Trees, and a Mix of Berries. The photo of the Trees with the Autumn leaves at the peak of their splendor was compliments of the Seller. A Dream Come True 42 x 42 Morton Building with an insulated Roof, Irrigation Well, Sprinkler System and a Wonderful Garden Area that is sure to be Healthy & Delicious. Hurry In & Tour Today!!!
This property is off market, which means it's not currently listed for sale or rent on Zillow. This may be different from what's available on other websites or public sources.


