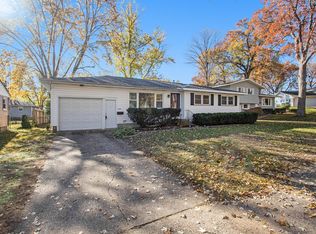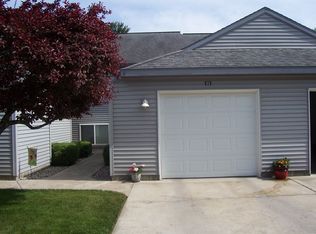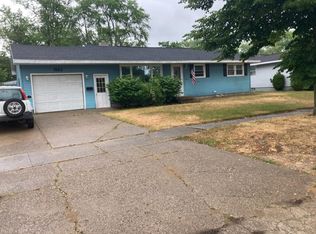Sold
$235,000
1553 Greenwich Rd, Muskegon, MI 49441
3beds
1,553sqft
Single Family Residence
Built in 1960
6,969.6 Square Feet Lot
$235,600 Zestimate®
$151/sqft
$1,723 Estimated rent
Home value
$235,600
$207,000 - $269,000
$1,723/mo
Zestimate® history
Loading...
Owner options
Explore your selling options
What's special
Here is your opportunity to own this great 3 BR 1 1/2 Bath ranch home in Roosevelt park , Features include main floor living, updated bathrooms, newer flooring, some freshly painted rooms , Basement offers additional finished areas with large Rec room , Flex room updated 1/2 bath and storage galore !! Outside you will enjoy the spacious fenced in backyard with privacy fencing, a great deck along with firepit for relaxing enjoyment . Attached 1 car garage offers you space to add a workshop . All this is conveniently located near parks, shopping,and a short drive to area beaches and Lake Michigan . Mona Shores Schools
Zillow last checked: 8 hours ago
Listing updated: July 22, 2025 at 09:58am
Listed by:
Dylan Heikkila 231-740-1812,
Coldwell Banker Woodland Schmidt Muskegon,
Sharon Wilson 616-594-6737,
Coldwell Banker Woodland Schmidt Muskegon
Bought with:
Donald A Feikema, 6506045190
Best Homes of Michigan LLC
Source: MichRIC,MLS#: 25029488
Facts & features
Interior
Bedrooms & bathrooms
- Bedrooms: 3
- Bathrooms: 2
- Full bathrooms: 1
- 1/2 bathrooms: 1
- Main level bedrooms: 3
Bedroom 2
- Level: Main
- Area: 83.19
- Dimensions: 7.11 x 11.70
Bedroom 3
- Level: Main
- Area: 106.59
- Dimensions: 9.11 x 11.70
Primary bathroom
- Level: Main
- Area: 108.29
- Dimensions: 11.90 x 9.10
Bathroom 1
- Level: Main
- Area: 64.61
- Dimensions: 7.10 x 9.10
Bathroom 2
- Level: Basement
- Area: 14.93
- Dimensions: 4.80 x 3.11
Bonus room
- Level: Basement
- Area: 150.16
- Dimensions: 12.40 x 12.11
Dining area
- Level: Main
- Area: 97.3
- Dimensions: 7.00 x 13.90
Kitchen
- Level: Main
- Area: 112.84
- Dimensions: 12.40 x 9.10
Living room
- Level: Main
- Area: 212.94
- Dimensions: 18.20 x 11.70
Recreation
- Level: Basement
- Area: 380.36
- Dimensions: 25.70 x 14.80
Utility room
- Area: 311.23
- Dimensions: 25.70 x 12.11
Heating
- Forced Air
Cooling
- Central Air
Appliances
- Included: Dryer, Range, Refrigerator, Washer
- Laundry: In Basement, Laundry Chute
Features
- Flooring: Laminate
- Basement: Full
- Has fireplace: No
Interior area
- Total structure area: 1,040
- Total interior livable area: 1,553 sqft
- Finished area below ground: 513
Property
Parking
- Total spaces: 1
- Parking features: Attached
- Garage spaces: 1
Features
- Stories: 1
Lot
- Size: 6,969 sqft
- Dimensions: 65 x 108
- Features: Level, Sidewalk
Details
- Parcel number: 612554300008
Construction
Type & style
- Home type: SingleFamily
- Architectural style: Ranch
- Property subtype: Single Family Residence
Materials
- Aluminum Siding, Vinyl Siding
- Roof: Composition
Condition
- New construction: No
- Year built: 1960
Utilities & green energy
- Sewer: Public Sewer
- Water: Public
Community & neighborhood
Location
- Region: Muskegon
Other
Other facts
- Listing terms: Cash,Conventional
Price history
| Date | Event | Price |
|---|---|---|
| 7/21/2025 | Sold | $235,000+0%$151/sqft |
Source: | ||
| 6/23/2025 | Pending sale | $234,900$151/sqft |
Source: | ||
| 6/19/2025 | Listed for sale | $234,900+73.7%$151/sqft |
Source: | ||
| 10/3/2017 | Sold | $135,200$87/sqft |
Source: Agent Provided Report a problem | ||
Public tax history
| Year | Property taxes | Tax assessment |
|---|---|---|
| 2025 | $2,860 +4.6% | $96,100 +10.1% |
| 2024 | $2,734 +4.8% | $87,300 +9.9% |
| 2023 | $2,608 | $79,400 +13.8% |
Find assessor info on the county website
Neighborhood: 49441
Nearby schools
GreatSchools rating
- 4/10Campbell Elementary SchoolGrades: PK-5Distance: 0.3 mi
- 5/10Mona Shores Middle SchoolGrades: 6-8Distance: 0.2 mi
- 10/10Mona Shores High SchoolGrades: 9-12Distance: 1 mi
Get pre-qualified for a loan
At Zillow Home Loans, we can pre-qualify you in as little as 5 minutes with no impact to your credit score.An equal housing lender. NMLS #10287.
Sell for more on Zillow
Get a Zillow Showcase℠ listing at no additional cost and you could sell for .
$235,600
2% more+$4,712
With Zillow Showcase(estimated)$240,312


