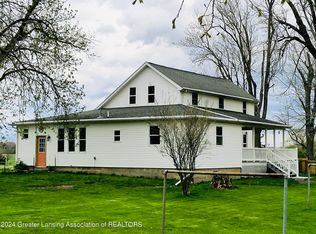WOWWW! This truly is a once in a lifetime opportunity to own a premier estate for a fraction of the cost to reproduce it. This is undoubtedly the one you've been waiting for! The scenic, winding driveway leads you to this hidden oasis, with the property sitting over 800 feet back from the main road. Boasting nearly 5700 finished square feet, 4-5 beds, 3 full baths, 2 half baths, a massive pond, 9+ rolling acres, stucco / cement exterior, full house generator, cherry wood flooring throughout, half-circle staircase, 20 foot ceilings, custom cabinetry, first floor master suite, hot tub, 2 outbuildings- including a HEATED full wood working workshop and 4 extra garages, FINISHED basement w/ walk up access to the attached 3 car garage. 7 TOTAL GARAGES! Plenty of room for all of the toys. Landscaping galore, including a custom Gazebo and pergola, with perfectly placed brick pavers throughout the property. Truly, a fairytale setting, with no expense or detail spared! Tough to put this one is words- it really is a must see to believe! Won't last long.
This property is off market, which means it's not currently listed for sale or rent on Zillow. This may be different from what's available on other websites or public sources.

